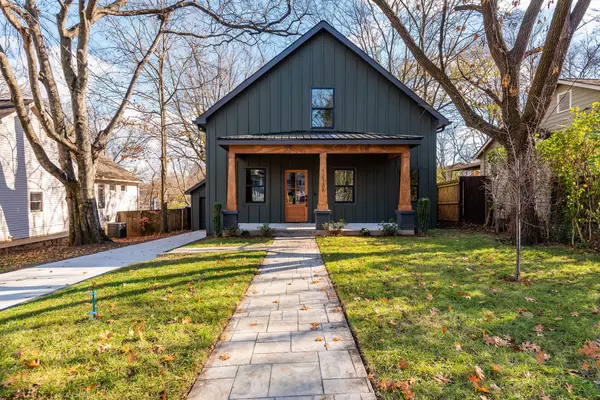For more information regarding the value of a property, please contact us for a free consultation.
1213A N 7th St Nashville, TN 37207
Want to know what your home might be worth? Contact us for a FREE valuation!

Our team is ready to help you sell your home for the highest possible price ASAP
Key Details
Sold Price $789,000
Property Type Single Family Home
Sub Type Single Family Residence
Listing Status Sold
Purchase Type For Sale
Square Footage 2,587 sqft
Price per Sqft $304
Subdivision Cleveland Park
MLS Listing ID 2599369
Sold Date 03/15/24
Bedrooms 3
Full Baths 3
Half Baths 1
HOA Y/N No
Year Built 1936
Annual Tax Amount $1,745
Lot Size 7,405 Sqft
Acres 0.17
Lot Dimensions 45 X 165
Property Description
Cleveland Park new construction with a huge fenced yard, DADU, 2 car garage and easy walkability to Cleveland Park’s restaurants and shopping. Not a HPR. The 2,032 sq ft primary home features 3 beds, 3.5 baths and a finished basement/bonus room that's big enough for almost any use you could desire (gym, office, game room, music room, etc). A fireplace, open concept design, mud-room, LED mirrors and high end finishes add luxurious charm to the interior. The 555 sq ft DADU has water and electric run to it and is ready for your customization. It sits above a new 2 car garage that will be finished by closing. A parking pad adds additional parking as does the renovated original garage at the front of the property that also serves as a workshop. The backyard features a deck and separately fenced “mini-yard” for use by DADU tenants. A portion of the foundation is not new. Builder is happy to work with buyers to build out the DADU to their custom liking (priced separately).
Location
State TN
County Davidson County
Rooms
Main Level Bedrooms 1
Interior
Interior Features Ceiling Fan(s), Storage, Walk-In Closet(s), Primary Bedroom Main Floor
Heating Central, Electric
Cooling Central Air, Electric
Flooring Tile, Vinyl
Fireplaces Number 1
Fireplace Y
Appliance Dishwasher, Microwave, Refrigerator
Exterior
Exterior Feature Storage
Garage Spaces 3.0
Utilities Available Electricity Available, Water Available
View Y/N false
Roof Type Shingle
Private Pool false
Building
Lot Description Level
Story 3
Sewer Public Sewer
Water Public
Structure Type Hardboard Siding
New Construction true
Schools
Elementary Schools Shwab Elementary
Middle Schools Jere Baxter Middle
High Schools Maplewood Comp High School
Others
Senior Community false
Read Less

© 2024 Listings courtesy of RealTrac as distributed by MLS GRID. All Rights Reserved.
GET MORE INFORMATION




