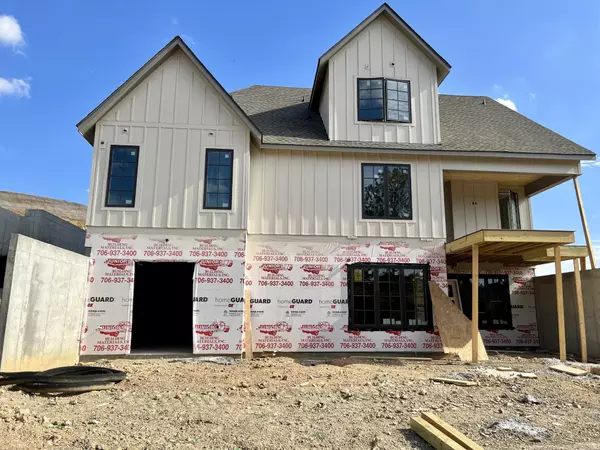For more information regarding the value of a property, please contact us for a free consultation.
1385 London Woods Way Apison, TN 37302
Want to know what your home might be worth? Contact us for a FREE valuation!

Our team is ready to help you sell your home for the highest possible price ASAP
Key Details
Sold Price $785,000
Property Type Single Family Home
Sub Type Single Family Residence
Listing Status Sold
Purchase Type For Sale
Square Footage 2,542 sqft
Price per Sqft $308
Subdivision London Woods.
MLS Listing ID 2631923
Sold Date 03/15/24
Bedrooms 4
Full Baths 3
Half Baths 1
HOA Fees $70/ann
HOA Y/N Yes
Year Built 2023
Lot Size 8,276 Sqft
Acres 0.19
Lot Dimensions 60x135
Property Description
Welcome to an exceptional new construction home with a full unfinished basement that seamlessly combines luxury and easy living. The main floor features a tranquil master bedroom suite, while the open kitchen and breakfast area radiate warmth and connection. Step outside to embrace outdoor living on the grill deck and covered deck, overlooking the private backyard with a sunset view. Upstairs the versatile loft space provides room for creativity or a home office. Additionally there are 3 bedrooms' one of which is an en-suite The full unfinished daylight basement is plumbed for a full bath so the expansion or storage possibilities abound! Beyond just a home, this is a retreat from the hustle and bustle of the city. Nestled in a friendly neighborhood with essential amenities and zoned for East Hamilton Schools. Luxury designer details are being selected, but it's not too late to customize some items. One-time transfer fee of $850 for HOA and $850 annually.
Location
State TN
County Hamilton County
Interior
Interior Features High Ceilings, Walk-In Closet(s), Primary Bedroom Main Floor
Heating Central, Electric, Natural Gas
Cooling Central Air, Electric
Flooring Carpet, Finished Wood, Tile
Fireplaces Number 1
Fireplace Y
Appliance Microwave, Disposal, Dishwasher
Exterior
Exterior Feature Garage Door Opener, Irrigation System
Garage Spaces 2.0
Utilities Available Electricity Available, Water Available
Waterfront false
View Y/N false
Roof Type Asphalt
Private Pool false
Building
Lot Description Level, Other
Story 1.5
Water Public
Structure Type Fiber Cement,Brick
New Construction true
Schools
Elementary Schools Apison Elementary School
Middle Schools East Hamilton Middle School
High Schools East Hamilton High School
Others
Senior Community false
Read Less

© 2024 Listings courtesy of RealTrac as distributed by MLS GRID. All Rights Reserved.
GET MORE INFORMATION




