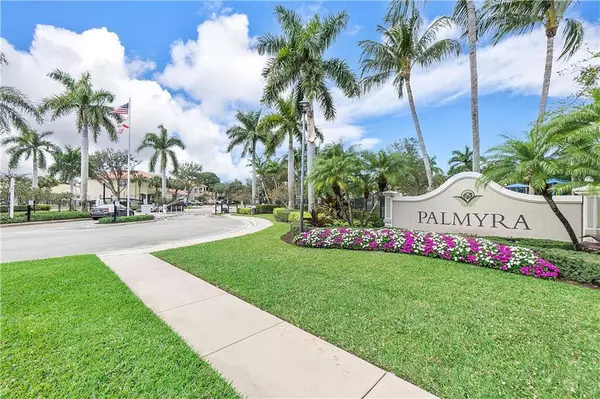Bought with APA Investment Group, Inc.
For more information regarding the value of a property, please contact us for a free consultation.
1094 Grove Park CIR Boynton Beach, FL 33436
Want to know what your home might be worth? Contact us for a FREE valuation!

Our team is ready to help you sell your home for the highest possible price ASAP
Key Details
Sold Price $660,000
Property Type Single Family Home
Sub Type Single Family Detached
Listing Status Sold
Purchase Type For Sale
Square Footage 3,119 sqft
Price per Sqft $211
Subdivision Palmyra Estates
MLS Listing ID RX-10918273
Sold Date 03/04/24
Bedrooms 5
Full Baths 3
Half Baths 2
Construction Status Resale
HOA Fees $289/mo
HOA Y/N Yes
Year Built 2006
Annual Tax Amount $9,097
Tax Year 2023
Lot Size 4,725 Sqft
Property Description
Built by DR Horton in 2006, the highly desirable Palmyra Estates gated community with low HOA fees. Mint condition, move in ready. RARE FLOORPLAN/MODEL. 2 story home with 5 bedrooms + a loft, 3 full baths, & 2 half baths. Oversized master suite with his and hers closets. His & hers bathrooms, with powder table, jacuzzi tub, walk in shower, & separated toilets. The home boast 10 Foot ceiling's, 8ft doors, tons of windows and natural sunlight. Enjoy the beautiful lake view from your master bedroom, kitchen, dining area, and living room. All bedrooms are upstairs. Family and pet friendly community. The home offers all the features and space you would find in a Million dollar+ luxury home but with out the price tag! Amazing location close to EVERYTHING & commute routes (95/turnpike).
Location
State FL
County Palm Beach
Community Palmyra Estates
Area 4490
Zoning PUD(ci
Rooms
Other Rooms Attic, Laundry-Util/Closet, Loft, Storage
Master Bath 2 Master Baths, Dual Sinks, Mstr Bdrm - Sitting, Mstr Bdrm - Upstairs, Separate Shower, Separate Tub, Whirlpool Spa
Interior
Interior Features Built-in Shelves, Closet Cabinets, Pantry, Split Bedroom, Volume Ceiling, Walk-in Closet
Heating Central
Cooling Ceiling Fan, Central
Flooring Other, Tile, Vinyl Floor
Furnishings Unfurnished
Exterior
Exterior Feature Auto Sprinkler, Custom Lighting, Open Porch, Shutters
Garage 2+ Spaces, Driveway, Garage - Attached
Garage Spaces 2.0
Community Features Sold As-Is, Gated Community
Utilities Available Cable, Public Sewer, Public Water
Amenities Available Ball Field, Bike - Jog, Picnic Area, Playground, Pool, Sidewalks
Waterfront Yes
Waterfront Description Lake
View Lake
Roof Type Barrel,Concrete Tile
Present Use Sold As-Is
Exposure East
Private Pool No
Building
Lot Description < 1/4 Acre, Sidewalks
Story 2.00
Foundation Block, CBS, Concrete
Construction Status Resale
Schools
Elementary Schools Hidden Oaks Elementary School
Middle Schools Tradewinds Middle School
High Schools Santaluces Community High
Others
Pets Allowed Yes
HOA Fee Include Common R.E. Tax,Maintenance-Exterior,Security
Senior Community No Hopa
Restrictions Buyer Approval,Commercial Vehicles Prohibited,Lease OK,Lease OK w/Restrict,No RV
Security Features Burglar Alarm,Entry Card,Entry Phone
Acceptable Financing Cash, Conventional, FHA, VA
Membership Fee Required No
Listing Terms Cash, Conventional, FHA, VA
Financing Cash,Conventional,FHA,VA
Pets Description No Aggressive Breeds, Number Limit
Read Less
GET MORE INFORMATION




