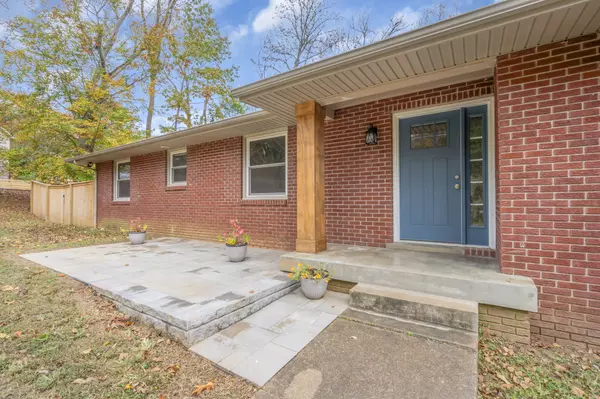For more information regarding the value of a property, please contact us for a free consultation.
513 Woodland Dr Clarksville, TN 37043
Want to know what your home might be worth? Contact us for a FREE valuation!

Our team is ready to help you sell your home for the highest possible price ASAP
Key Details
Sold Price $435,000
Property Type Single Family Home
Sub Type Single Family Residence
Listing Status Sold
Purchase Type For Sale
Square Footage 3,204 sqft
Price per Sqft $135
Subdivision Woodland Estates
MLS Listing ID 2616576
Sold Date 03/20/24
Bedrooms 4
Full Baths 3
HOA Y/N No
Year Built 1960
Annual Tax Amount $2,287
Lot Size 1.320 Acres
Acres 1.32
Property Description
Hidden away on the fringe of the city this ALL BRICK home sits on over an acre in a quiet cul-de-sac. This home has endless opportunities for space usage with a partially finished basement. There is an additional full bath and two flex rooms that have their own entry/exit. The two patios, retaining wall, deck, privacy fence, dishwasher, washer and dryer, HVAC and kitchen flooring are all NEW. The beautiful hardwood floors have all been recently refinished as well. Additionally, there is plenty of driveway parking and a two-car garage that fits three vehicles. Located near the end of a dead-end street and a short distance to Swan Lake Golf Course and Dunbar State Park. Sellers have recently spent 32K on foundation repair/waterproofing with a lifetime warranty.
Location
State TN
County Montgomery County
Rooms
Main Level Bedrooms 3
Interior
Interior Features Ceiling Fan(s), Entry Foyer, Pantry, Storage
Heating Central
Cooling Central Air
Flooring Finished Wood, Laminate, Tile
Fireplaces Number 1
Fireplace Y
Appliance Dishwasher, Dryer, Microwave, Refrigerator, Washer
Exterior
Exterior Feature Garage Door Opener
Garage Spaces 2.0
Utilities Available Water Available
View Y/N false
Roof Type Shingle
Private Pool false
Building
Lot Description Cul-De-Sac, Sloped
Story 1
Sewer Public Sewer
Water Public
Structure Type Brick
New Construction false
Schools
Elementary Schools Rossview Elementary
Middle Schools Rossview Middle
High Schools Rossview High
Others
Senior Community false
Read Less

© 2024 Listings courtesy of RealTrac as distributed by MLS GRID. All Rights Reserved.
GET MORE INFORMATION




