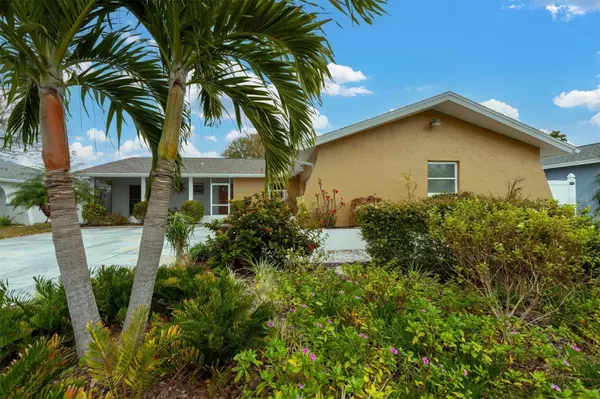For more information regarding the value of a property, please contact us for a free consultation.
8909 118TH WAY Seminole, FL 33772
Want to know what your home might be worth? Contact us for a FREE valuation!

Our team is ready to help you sell your home for the highest possible price ASAP
Key Details
Sold Price $555,000
Property Type Single Family Home
Sub Type Single Family Residence
Listing Status Sold
Purchase Type For Sale
Square Footage 1,641 sqft
Price per Sqft $338
Subdivision Seminole Grove Estates
MLS Listing ID U8229557
Sold Date 03/27/24
Bedrooms 3
Full Baths 2
Construction Status Inspections
HOA Y/N No
Originating Board Stellar MLS
Year Built 1974
Annual Tax Amount $2,433
Lot Size 8,712 Sqft
Acres 0.2
Lot Dimensions 70x129
Property Description
This desirable Seminole home is now available! Located in Seminole Grove Estates this lovely abode features a light and bright spacious setting to include a split plan, 3 bedroom, 2 full bathroom, 2 car garage along with a screened in pool, a beautifully landscaped and fully fenced backyard. Upon arriving you will notice the curb appeal with an oversized driveway, manicured shrubbery and front garden. When you arrive through the front door, there is a welcoming entryway leading to the dining room and sunken living room while your attention goes to the inviting pool and pool area that is noticed upon entering. You can access the kitchen from the dining room or the family room. The kitchen has been tastefully redone with selected granite countertops, backsplash, rich wood cabinets and a stainless steel appliance suite. Off the dining room and kitchen is a large family room with fireplace. Both bathrooms have been updated. Be at ease knowing that the HVAC is new (2024) the garage door opener is new (2024), Electrical panel (2020) Roof (2020), new pool pump (2021) and new pull down ladder to the attic (2020). The exterior of the house has been freshly painted in 2020. Installed is a Security system with an interior alarm and 3 sensors. Enjoy living the outdoor life too while appreciating the pool on those hot summer days, the pool lanai for morning coffee watching the sunrise and the enclosed front porch entryway for sunsets. So much is offered that will suit your needs and wants and especially a No flood No evacuation zone location makes this home even more appealing along with it being close to the Seminole City Center, the Pinellas Trail, top rated schools, parks, restaurants and our beautiful sugar sand beaches. Please note that measurements of rooms are approximate. Living room drapes and rods do not convey.
Location
State FL
County Pinellas
Community Seminole Grove Estates
Zoning R-2
Rooms
Other Rooms Family Room
Interior
Interior Features Solid Surface Counters, Solid Wood Cabinets, Split Bedroom, Thermostat
Heating Central, Electric, Heat Pump
Cooling Central Air
Flooring Carpet, Ceramic Tile
Fireplaces Type Family Room
Fireplace true
Appliance Convection Oven, Dishwasher, Disposal, Dryer, Electric Water Heater, Ice Maker, Microwave, Range, Refrigerator, Washer
Laundry In Garage
Exterior
Exterior Feature Irrigation System, Rain Barrel/Cistern(s), Rain Gutters, Sidewalk, Sliding Doors
Garage Spaces 2.0
Fence Vinyl
Pool Gunite, Lighting, Pool Sweep, Screen Enclosure
Utilities Available Cable Connected, Public, Sprinkler Well
Waterfront false
Roof Type Shingle
Attached Garage true
Garage true
Private Pool Yes
Building
Lot Description Landscaped, Sidewalk
Story 1
Entry Level One
Foundation Slab
Lot Size Range 0 to less than 1/4
Sewer Public Sewer
Water Public
Structure Type Block,Stucco
New Construction false
Construction Status Inspections
Schools
Elementary Schools Seminole Elementary-Pn
Middle Schools Osceola Middle-Pn
High Schools Seminole High-Pn
Others
Pets Allowed Yes
Senior Community No
Ownership Fee Simple
Acceptable Financing Cash, Conventional, FHA, VA Loan
Listing Terms Cash, Conventional, FHA, VA Loan
Special Listing Condition None
Read Less

© 2024 My Florida Regional MLS DBA Stellar MLS. All Rights Reserved.
Bought with CHARLES RUTENBERG REALTY INC
GET MORE INFORMATION




