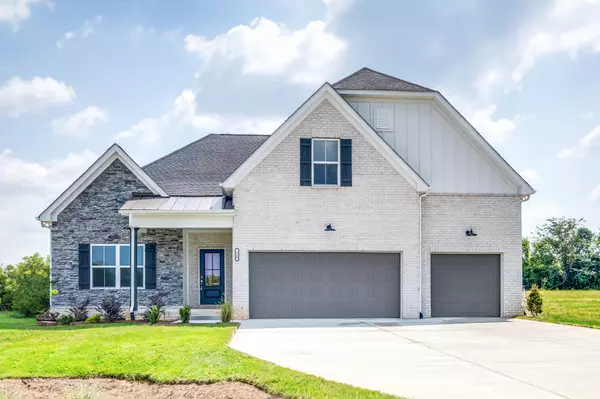For more information regarding the value of a property, please contact us for a free consultation.
258 Glade Drive Mount Juliet, TN 37122
Want to know what your home might be worth? Contact us for a FREE valuation!

Our team is ready to help you sell your home for the highest possible price ASAP
Key Details
Sold Price $624,900
Property Type Single Family Home
Sub Type Single Family Residence
Listing Status Sold
Purchase Type For Sale
Square Footage 2,711 sqft
Price per Sqft $230
Subdivision The Oaks
MLS Listing ID 2496371
Sold Date 03/27/24
Bedrooms 4
Full Baths 3
HOA Fees $30/ann
HOA Y/N Yes
Year Built 2023
Annual Tax Amount $1
Lot Size 0.510 Acres
Acres 0.51
Property Description
Welcome to the enchanting SALEM floorpan! This home is giving THREE CAR GARAGE situated on a 1/2 ACRE HOMESITE....bring your full landscaping imagination! The Salem is a one and half stories greeting you with a wide foyer leading to a vaulted ceiling great room, opening to the kitchen with island and ample dining area, primary and secondary bedrooms and a cozy covered back porch with ceiling fan. Upstairs you have a guest ensuite with private bath and an enormous 20'x23' Bonus Room. Located in our Mt. Juliet/Gladeville community The Oaks with easy access to both I-40 and I-840. *Ask about our October Special: Interest Rate as low as 4.5% with our Preferred Lender CMG Financial.
Location
State TN
County Wilson County
Rooms
Main Level Bedrooms 3
Interior
Interior Features Air Filter, Ceiling Fan(s), Smart Thermostat, Walk-In Closet(s), Entry Foyer, Primary Bedroom Main Floor
Heating Natural Gas
Cooling Central Air
Flooring Carpet, Laminate, Tile
Fireplaces Number 1
Fireplace Y
Appliance Dishwasher, Disposal, ENERGY STAR Qualified Appliances, Microwave
Exterior
Exterior Feature Garage Door Opener
Garage Spaces 3.0
Utilities Available Natural Gas Available, Water Available
Waterfront false
View Y/N false
Roof Type Shingle
Private Pool false
Building
Lot Description Level
Story 2
Sewer STEP System
Water Public
Structure Type Brick,Stone
New Construction true
Schools
Elementary Schools Gladeville Elementary
Middle Schools Gladeville Middle School
High Schools Wilson Central High School
Others
Senior Community false
Read Less

© 2024 Listings courtesy of RealTrac as distributed by MLS GRID. All Rights Reserved.
GET MORE INFORMATION




