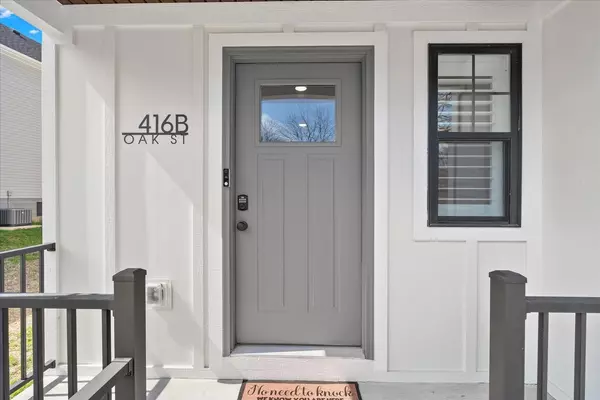For more information regarding the value of a property, please contact us for a free consultation.
416B Oak St Clarksville, TN 37042
Want to know what your home might be worth? Contact us for a FREE valuation!

Our team is ready to help you sell your home for the highest possible price ASAP
Key Details
Sold Price $295,000
Property Type Single Family Home
Sub Type Single Family Residence
Listing Status Sold
Purchase Type For Sale
Square Footage 1,614 sqft
Price per Sqft $182
Subdivision Oak Street Estates
MLS Listing ID 2629901
Sold Date 04/15/24
Bedrooms 3
Full Baths 2
Half Baths 1
HOA Y/N No
Year Built 2023
Annual Tax Amount $365
Lot Size 8,276 Sqft
Acres 0.19
Property Description
Experience the allure of this like-new construction, No HOA community, boasting recent exquisite upgrades! Delight in the freshly installed brand new fence, elegant plantation shutters, and an extended deck perfect for outdoor relaxation. Every bedroom is thoughtfully equipped for TV hanging with discreetly hidden wires. This 3-bedroom, 2.5-bathroom home features a welcoming open layout, highlighted by a cozy fireplace in the living room. The kitchen showcases granite countertops, stainless steel appliances, ample cabinet space, and a convenient pantry. Retreat to the master bedroom complete with a walk-in closet, while the bathrooms feature granite countertops and the master bath boasts a double vanity. Enjoy the convenience of an upstairs laundry room and a 1-car garage. Outside, revel in the spacious yard bordered by a charming treeline, along with a covered back porch ideal for outdoor entertaining. The grass was meticulously reseeded this week. Washer/Dryer are negotiable.
Location
State TN
County Montgomery County
Interior
Interior Features Air Filter, Ceiling Fan(s), Extra Closets, Walk-In Closet(s), High Speed Internet
Heating Central, Electric
Cooling Central Air, Electric
Flooring Laminate, Tile
Fireplace N
Appliance Dishwasher, Disposal, Microwave, Refrigerator
Exterior
Exterior Feature Garage Door Opener
Garage Spaces 1.0
Utilities Available Electricity Available, Water Available
View Y/N false
Roof Type Shingle
Private Pool false
Building
Lot Description Cleared
Story 2
Sewer Public Sewer
Water Public
Structure Type Fiber Cement,Vinyl Siding
New Construction false
Schools
Elementary Schools Byrns Darden Elementary
Middle Schools Kenwood Middle School
High Schools Kenwood High School
Others
Senior Community false
Read Less

© 2024 Listings courtesy of RealTrac as distributed by MLS GRID. All Rights Reserved.
GET MORE INFORMATION




