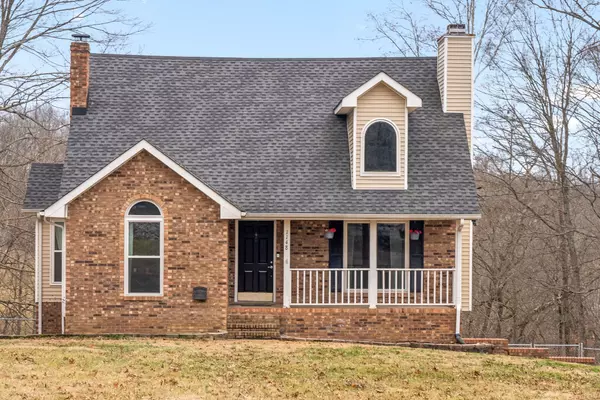For more information regarding the value of a property, please contact us for a free consultation.
1148 Hunting Creek Ct Clarksville, TN 37042
Want to know what your home might be worth? Contact us for a FREE valuation!

Our team is ready to help you sell your home for the highest possible price ASAP
Key Details
Sold Price $365,000
Property Type Single Family Home
Sub Type Single Family Residence
Listing Status Sold
Purchase Type For Sale
Square Footage 2,530 sqft
Price per Sqft $144
Subdivision Deepwood South
MLS Listing ID 2619608
Sold Date 04/16/24
Bedrooms 3
Full Baths 2
Half Baths 2
HOA Y/N No
Year Built 1993
Annual Tax Amount $1,712
Lot Size 2.990 Acres
Acres 2.99
Property Description
This simply charming home is turn-key ready and offers 3 bedrooms, 2 full bathrooms and 2 half bathrooms, on almost 3 acres nestled in a quiet cul-de-sac. This home has a rural feel, with all the local shopping, restaurants, and entertainment nearby. The home was recently updated with granite counters, new faucets/fixtures, lighting, and neutral colors throughout. Vaulted ceilings in the living room with fireplace to cozy up to, and hardwood floors on the main living. The kitchen features stainless steel appliances, eat-in breakfast nook, and formal dining room. Spacious primary bedroom suite with a beautiful view of the wooded backyard. The backyard is ready for entertaining offering a large deck, with a storage shed. The basement and 2 single car garages offer flex space for a workshop or extra storage, also included is an Aerus Air Scrubber in the up and downstairs HVAC system. The washer and dryer convey with the sale of the home.
Location
State TN
County Montgomery County
Rooms
Main Level Bedrooms 1
Interior
Interior Features Air Filter, Ceiling Fan(s), Storage
Heating Central
Cooling Central Air
Flooring Carpet, Finished Wood, Vinyl
Fireplaces Number 1
Fireplace Y
Appliance Dishwasher, Disposal, Dryer, Refrigerator, Washer
Exterior
Exterior Feature Garage Door Opener, Storage
Garage Spaces 2.0
Utilities Available Water Available
View Y/N false
Roof Type Shingle
Private Pool false
Building
Lot Description Cleared, Cul-De-Sac
Story 2
Sewer Septic Tank Available
Water Public
Structure Type Brick,Vinyl Siding
New Construction false
Schools
Elementary Schools Woodlawn Elementary
Middle Schools New Providence Middle
High Schools Northwest High School
Others
Senior Community false
Read Less

© 2024 Listings courtesy of RealTrac as distributed by MLS GRID. All Rights Reserved.
GET MORE INFORMATION




