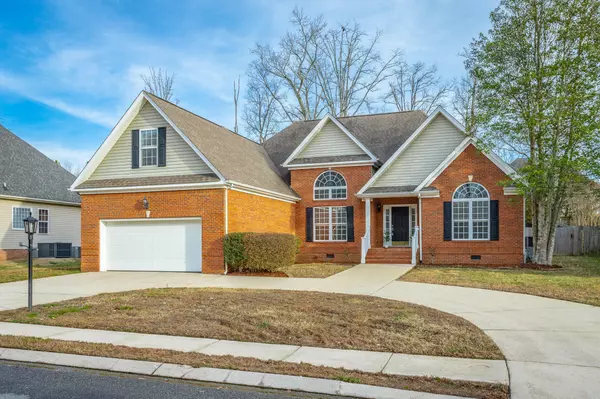For more information regarding the value of a property, please contact us for a free consultation.
8444 Pershing Road Chattanooga, TN 37421
Want to know what your home might be worth? Contact us for a FREE valuation!

Our team is ready to help you sell your home for the highest possible price ASAP
Key Details
Sold Price $474,400
Property Type Single Family Home
Sub Type Single Family Residence
Listing Status Sold
Purchase Type For Sale
Square Footage 2,505 sqft
Price per Sqft $189
Subdivision Belleau Woods
MLS Listing ID 2617892
Sold Date 04/15/24
Bedrooms 4
Full Baths 3
Half Baths 1
HOA Y/N No
Year Built 2003
Annual Tax Amount $3,425
Lot Size 0.280 Acres
Acres 0.28
Lot Dimensions 83X147.48
Property Description
***BACK ON MARKET DUE TO BUYER FINANCING***Welcome to your future home nestled in the vibrant heart of East Brainerd! This captivating 4 bedroom 3 and half bath home offers the perfect blend of modern convenience and timeless charm.As you step inside, you'll immediately notice the fresh paint and newly refinished hardwood floors that radiate a sense of warmth throughout the home. The spacious living room beckons with a cozy fireplace, creating an inviting ambiance for gatherings with family and friends.With not one, but two screened-in porches, providing serene retreats for relaxation and enjoying the outdoors. Whether you're savoring your morning coffee or unwinding after a long day, these spaces offer the perfect backdrop for quiet moments of reflection.In addition to these features, the home also boasts brand new carpeting, adding an extra layer of comfort and style to each room.
Location
State TN
County Hamilton County
Interior
Interior Features Entry Foyer, High Ceilings, Walk-In Closet(s), Primary Bedroom Main Floor
Heating Central, Natural Gas
Cooling Central Air, Electric
Flooring Carpet, Finished Wood
Fireplaces Number 1
Fireplace Y
Appliance Refrigerator, Microwave, Disposal, Dishwasher
Exterior
Exterior Feature Garage Door Opener, Irrigation System
Garage Spaces 2.0
Utilities Available Electricity Available, Water Available
Waterfront false
View Y/N false
Roof Type Other
Private Pool false
Building
Lot Description Level, Wooded, Other
Story 1.5
Water Public
Structure Type Vinyl Siding,Brick
New Construction false
Schools
Elementary Schools East Brainerd Elementary School
Middle Schools East Hamilton Middle School
High Schools East Hamilton High School
Others
Senior Community false
Read Less

© 2024 Listings courtesy of RealTrac as distributed by MLS GRID. All Rights Reserved.
GET MORE INFORMATION




