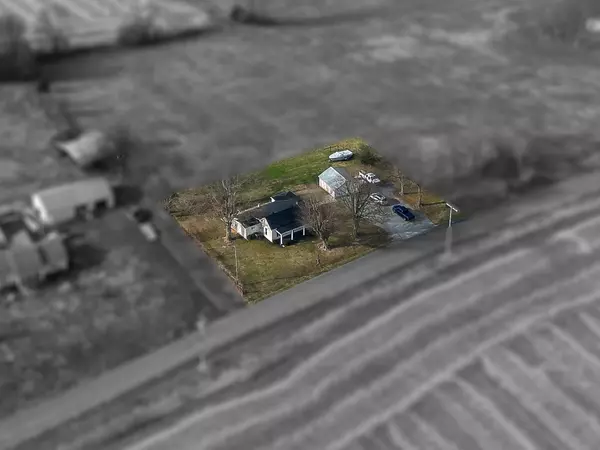For more information regarding the value of a property, please contact us for a free consultation.
407 Keysburg Rd Adams, TN 37010
Want to know what your home might be worth? Contact us for a FREE valuation!

Our team is ready to help you sell your home for the highest possible price ASAP
Key Details
Sold Price $286,500
Property Type Single Family Home
Sub Type Single Family Residence
Listing Status Sold
Purchase Type For Sale
Square Footage 1,628 sqft
Price per Sqft $175
MLS Listing ID 2601303
Sold Date 04/24/24
Bedrooms 2
Full Baths 2
HOA Y/N No
Year Built 1930
Annual Tax Amount $968
Lot Size 0.490 Acres
Acres 0.49
Lot Dimensions 166.77X135.51 IRR
Property Description
Price reduction!!! Charming home with amazing views in historic Adams. Easy commute to Springfield, Clarksville and Nashville. Relax on the large covered front porch and enjoy the country side view. Remodeled kitchen with gas stove, all stainless appliances, butcher block countertops and beautiful cabinets. Large living room and original hardwood floors. Large laundry room with bath plus huge utility room for storage, hobbies, office, etc. Large master ensuite bath features a whirlpool tub. 2 car garage/workshop and large back patio. Mature trees, nice metal roof and easy walking to the Bell School for festivals, playground and special events. Basement/cellar outside entrance. Barn/wall art in kids room has been removed and the wall is all clean and repainted. Such a cozy farmhouse in great condition!
Location
State TN
County Robertson County
Rooms
Main Level Bedrooms 2
Interior
Interior Features Primary Bedroom Main Floor
Heating Central
Cooling Central Air
Flooring Finished Wood, Tile, Vinyl
Fireplace N
Exterior
Exterior Feature Garage Door Opener
Garage Spaces 2.0
Utilities Available Water Available
Waterfront false
View Y/N false
Private Pool false
Building
Lot Description Level
Story 1
Sewer Septic Tank
Water Public
Structure Type Aluminum Siding
New Construction false
Schools
Elementary Schools Jo Byrns Elementary School
Middle Schools Jo Byrns High School
High Schools Jo Byrns High School
Others
Senior Community false
Read Less

© 2024 Listings courtesy of RealTrac as distributed by MLS GRID. All Rights Reserved.
GET MORE INFORMATION




