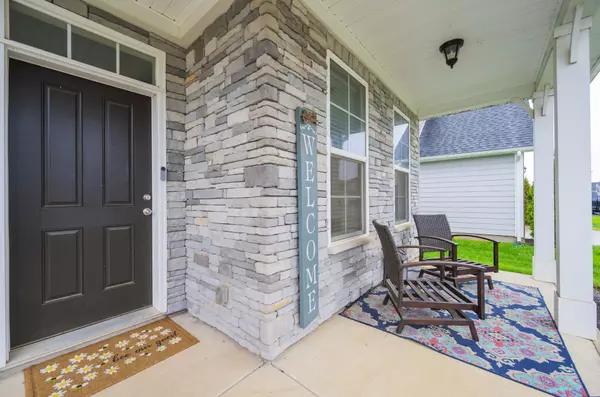For more information regarding the value of a property, please contact us for a free consultation.
3601 Magpie Ln Murfreesboro, TN 37128
Want to know what your home might be worth? Contact us for a FREE valuation!

Our team is ready to help you sell your home for the highest possible price ASAP
Key Details
Sold Price $528,000
Property Type Single Family Home
Sub Type Single Family Residence
Listing Status Sold
Purchase Type For Sale
Square Footage 2,691 sqft
Price per Sqft $196
Subdivision Sheffield Park Sec 6 Ph 2
MLS Listing ID 2641339
Sold Date 05/10/24
Bedrooms 4
Full Baths 2
Half Baths 1
HOA Fees $56/mo
HOA Y/N Yes
Year Built 2019
Annual Tax Amount $3,049
Lot Size 0.260 Acres
Acres 0.26
Lot Dimensions 85x135
Property Description
As you enter this beautiful 4BR, 2.5 BA home with rocking chair front porch you will find your office with french doors. As you make your way into the eat-in kitchen you notice wood flooring throughout first floor, the large island, stainless steel appliances and pantry. Stove can be electric or gas. Extra plug in kitchen for double ovens. The gathering room off of the kitchen is perfect for extra space to entertain guests. The living room provides neutral paint tones and double windows for lots of natural light. All bedrooms are located on the second level of the home. The primary bedroom has gorgeous paint tones and a private bathroom. Bathroom has a separate shower/tub with double vanities and 2 large walk-in closets. There are 3 other nice sized bedrooms and a bonus room. Corner lot. Back concrete patio. 3 motions lights. Google video doorbell. Structured cat 6 wiring throughout home. Get your showing scheduled today!
Location
State TN
County Rutherford County
Interior
Interior Features Ceiling Fan(s), Entry Foyer, Extra Closets, Walk-In Closet(s)
Heating Central, Natural Gas
Cooling Central Air, Electric
Flooring Carpet, Finished Wood, Tile, Vinyl
Fireplace N
Appliance Dishwasher, Disposal, ENERGY STAR Qualified Appliances, Microwave
Exterior
Exterior Feature Garage Door Opener
Garage Spaces 2.0
Utilities Available Electricity Available, Water Available
Waterfront false
View Y/N false
Roof Type Shingle
Private Pool false
Building
Lot Description Level
Story 2
Sewer Public Sewer
Water Public
Structure Type Brick
New Construction false
Schools
Elementary Schools Rockvale Elementary
Middle Schools Rockvale Middle School
High Schools Rockvale High School
Others
HOA Fee Include Recreation Facilities
Senior Community false
Read Less

© 2024 Listings courtesy of RealTrac as distributed by MLS GRID. All Rights Reserved.
GET MORE INFORMATION




