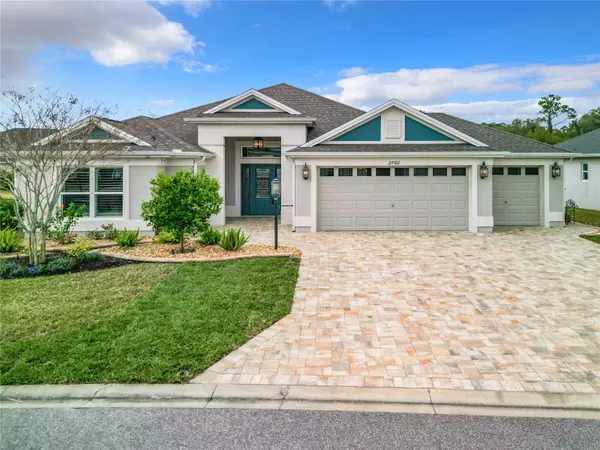For more information regarding the value of a property, please contact us for a free consultation.
2760 VICTOR CT The Villages, FL 32163
Want to know what your home might be worth? Contact us for a FREE valuation!

Our team is ready to help you sell your home for the highest possible price ASAP
Key Details
Sold Price $830,000
Property Type Single Family Home
Sub Type Single Family Residence
Listing Status Sold
Purchase Type For Sale
Square Footage 2,016 sqft
Price per Sqft $411
Subdivision The Villages
MLS Listing ID G5079046
Sold Date 05/23/24
Bedrooms 3
Full Baths 2
Construction Status Inspections
HOA Y/N No
Originating Board Stellar MLS
Year Built 2020
Annual Tax Amount $6,960
Lot Size 0.260 Acres
Acres 0.26
Property Description
Welcome to luxury living without compromise! This stunning 3-bedroom, 2-bathroom waterfront home in the Village of DeLuna boasts unparalleled indoor and outdoor amenities, all without the burden of a bond.
Step into your own private oasis with a custom-built T&D saltwater heated pool surrounded by lush tropical foliage, offering breathtaking panoramic water views. Relax in style on the covered lanai with electric shades for added privacy, or bask in the beauty of the birdcage with enhanced landscaping.
Inside, discover a chef's dream kitchen featuring a large island with breakfast bar, upscale stainless steel appliances, over-cabinet lighting, quartz countertops, pull-out shelving, and a charming dining nook. The master suite offers a spacious walk-in closet, dual vanity sinks, quartz countertops, and a luxurious roman walk-in shower.
This meticulously crafted home boasts custom crown molding, baseboards, doors, and window cornices, along with ceiling fans with light kits, tile floors, and plantation shutters throughout. The oversized 2-car garage with brick paver driveway provides ample space for vehicles and storage, with additional room for a golf cart and attic storage.
Conveniently located near the Water Lily Bridge and Recreation Center, enjoy access to a family pool, outdoor exercise equipment, billiards gathering rooms, and more. With proximity to Magnolia Plaza and Edna's on The Green, as well as a short cart ride to Brownwood Town Center, every convenience is at your fingertips.
Don't miss the chance to experience the epitome of Villages living—schedule your appointment today and start living your dream! Be sure to watch our video for a closer look at this extraordinary property.
Location
State FL
County Sumter
Community The Villages
Zoning PUD
Interior
Interior Features Ceiling Fans(s), Eat-in Kitchen, High Ceilings, Open Floorplan, Split Bedroom, Tray Ceiling(s), Walk-In Closet(s), Window Treatments
Heating Heat Pump
Cooling Central Air
Flooring Ceramic Tile
Fireplace false
Appliance Dishwasher, Disposal, Dryer, Gas Water Heater, Microwave, Range, Refrigerator, Tankless Water Heater, Washer
Laundry Inside
Exterior
Exterior Feature Irrigation System
Garage Driveway, Garage Door Opener, Golf Cart Garage
Garage Spaces 2.0
Pool Heated, In Ground, Salt Water, Screen Enclosure
Community Features Deed Restrictions, Golf Carts OK, Golf, Irrigation-Reclaimed Water
Utilities Available Cable Available, Electricity Available, Electricity Connected, Natural Gas Available, Natural Gas Connected, Sewer Connected, Underground Utilities, Water Connected
Amenities Available Fitness Center, Golf Course, Pickleball Court(s), Pool, Racquetball, Recreation Facilities, Shuffleboard Court, Tennis Court(s)
Waterfront false
View Y/N 1
View Water
Roof Type Shingle
Porch Front Porch, Patio, Rear Porch, Screened
Attached Garage true
Garage true
Private Pool Yes
Building
Lot Description Irregular Lot
Entry Level One
Foundation Slab
Lot Size Range 1/4 to less than 1/2
Sewer Public Sewer
Water Private
Architectural Style Contemporary
Structure Type Block,Stucco
New Construction true
Construction Status Inspections
Others
Pets Allowed Yes
HOA Fee Include Pool,Recreational Facilities
Senior Community Yes
Ownership Fee Simple
Monthly Total Fees $195
Acceptable Financing Cash, Conventional, FHA, VA Loan
Listing Terms Cash, Conventional, FHA, VA Loan
Num of Pet 2
Special Listing Condition None
Read Less

© 2024 My Florida Regional MLS DBA Stellar MLS. All Rights Reserved.
Bought with EXP REALTY LLC
GET MORE INFORMATION




