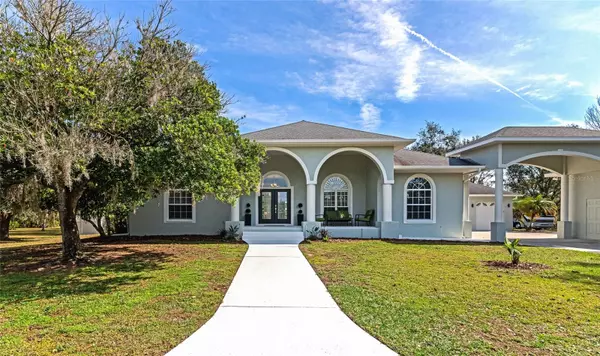For more information regarding the value of a property, please contact us for a free consultation.
24106 83RD AVE E Myakka City, FL 34251
Want to know what your home might be worth? Contact us for a FREE valuation!

Our team is ready to help you sell your home for the highest possible price ASAP
Key Details
Sold Price $1,200,000
Property Type Single Family Home
Sub Type Single Family Residence
Listing Status Sold
Purchase Type For Sale
Square Footage 2,747 sqft
Price per Sqft $436
Subdivision Pomello City Central Unit
MLS Listing ID A4591320
Sold Date 05/23/24
Bedrooms 4
Full Baths 3
Construction Status Appraisal,Financing,Inspections
HOA Fees $41
HOA Y/N Yes
Originating Board Stellar MLS
Year Built 1999
Annual Tax Amount $5,586
Lot Size 6.850 Acres
Acres 6.85
Property Description
Welcome to your dream pool home nestled in the serene Panther Ridge, situated on a sprawling 6.8-acre property. Recently undergoing a comprehensive renovation, this residence epitomizes luxury living with its meticulous upgrades. Boasting new travertine floors, a state-of-the-art gourmet kitchen, freshly painted interiors, and even updated outlets and light switches, this home will impress even the picky buyers.
Approaching the property via the extended paved driveway, the exceptional curb appeal hints at the extraordinary experience awaiting you. Upon entering through the double doors, you're welcomed into an open, seamless floor plan adorned with travertine flooring throughout. The kitchen is a chef's delight, featuring quartz countertops, high-end solid wood cabinets, an induction cooktop, pot filler, and premium appliances.
The master bedroom is a retreat in itself, offering dual walk-in closets and a recently renovated bathroom with a walk-in shower boasting dual shower heads, a freestanding tub, and dual vanities. The fourth bedroom has been transformed into a private suite with its own bathroom, while the remaining two bedrooms share a bath.
Stepping outside, the travertine pool deck beckons, along with a sparkling pool and spa—a perfect haven for relaxation with peaceful views and ample privacy. The property includes an attached oversized 3-car garage and an additional detached one-car garage, both featuring freshly painted epoxy floors. Future expansion possibilities are endless, as the property allows for the addition of three structures.
For horse enthusiasts, Panther Ridge offers miles of equestrian trails to explore. Approval for building a barn or additional garage is possible, adding to the property's versatility. Conveniently located, Panther Ridge provides easy access to the Lakewood Ranch area, Sarasota, Bradenton, and Parrish through secondary roads, ensuring effortless commutes.
As an added bonus, the generous homeowners are including acredit for a new roof, allowing the new owners to customize the material and color to their preference. Don't miss the opportunity to explore this exceptional property through the 3D Matterport tour—click on the virtual tour button for an interactive experience.
Location
State FL
County Manatee
Community Pomello City Central Unit
Zoning A
Direction E
Rooms
Other Rooms Great Room, Inside Utility
Interior
Interior Features Ceiling Fans(s), Crown Molding, Primary Bedroom Main Floor, Open Floorplan
Heating Central
Cooling Central Air
Flooring Tile, Travertine
Furnishings Negotiable
Fireplace false
Appliance Dishwasher, Disposal, Dryer, Range, Refrigerator, Washer
Laundry Laundry Room
Exterior
Exterior Feature Irrigation System, Sliding Doors
Parking Features Driveway, Garage Door Opener, Garage Faces Rear, Oversized, Split Garage
Garage Spaces 4.0
Pool Gunite, Heated, In Ground, Screen Enclosure
Community Features Dog Park, Horses Allowed, Park, Playground
Utilities Available Cable Connected, Electricity Connected
Amenities Available Park
View Y/N 1
View Garden, Water
Roof Type Shingle
Porch Covered, Front Porch, Screened
Attached Garage true
Garage true
Private Pool Yes
Building
Lot Description Cleared, Corner Lot
Entry Level One
Foundation Slab, Stem Wall
Lot Size Range 5 to less than 10
Sewer Septic Tank
Water Well
Architectural Style Ranch
Structure Type Stucco
New Construction false
Construction Status Appraisal,Financing,Inspections
Schools
Elementary Schools Robert E Willis Elementary
Middle Schools Nolan Middle
High Schools Lakewood Ranch High
Others
Pets Allowed Yes
Senior Community No
Ownership Fee Simple
Monthly Total Fees $83
Acceptable Financing Cash, Conventional, FHA, VA Loan
Membership Fee Required Required
Listing Terms Cash, Conventional, FHA, VA Loan
Special Listing Condition None
Read Less

© 2024 My Florida Regional MLS DBA Stellar MLS. All Rights Reserved.
Bought with AGENT TRUST REALTY CORPORATION
GET MORE INFORMATION




