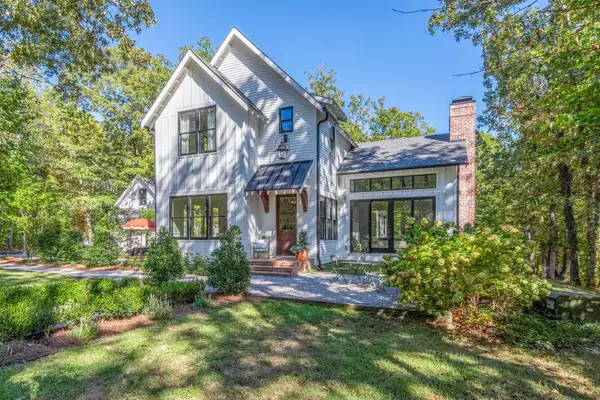For more information regarding the value of a property, please contact us for a free consultation.
8000 Rose Ridge Ln Fairview, TN 37062
Want to know what your home might be worth? Contact us for a FREE valuation!

Our team is ready to help you sell your home for the highest possible price ASAP
Key Details
Sold Price $1,250,000
Property Type Single Family Home
Sub Type Single Family Residence
Listing Status Sold
Purchase Type For Sale
Square Footage 2,539 sqft
Price per Sqft $492
Subdivision Rose Ridge
MLS Listing ID 2610011
Sold Date 05/30/24
Bedrooms 3
Full Baths 2
Half Baths 1
HOA Y/N No
Year Built 2018
Annual Tax Amount $2,070
Lot Size 5.000 Acres
Acres 5.0
Property Description
BRING BACK UP OFFERS! Custom Built Modern Farmhouse on 5 acres in Williamson County. INSTAGRAM PAGE>>>https://www.instagram.com/rose_ridge_home?utm_source=ig_web_button_share_sheet&igsh=ZDNlZDc0MzIxNw== 15 min to Leipers Fork, 25 min to Franklin. High-end finishes throughout~ nothing builder grade! White Oak wood flooring. High ceilings and Wood beams enhanced by light fixtures that are timeless and elegant. Anderson windows. A wood burning fireplace in the great room, which opens up to the kitchen and dining room. Primary suite on the main level with a veranda. Primary bathroom with a soaker tub and step-in shower. Two secondary bedrooms up with a loft area & full bath. The attic has amazing storage. The detached, extra large 2 car garage has plenty of loft space that can be utilized for storage or turned into another living space. The areas surrounding the house are wooded, but walkable. A private "secret garden" trail that leads to a firepit area! Wrap around porch can be built.
Location
State TN
County Williamson County
Rooms
Main Level Bedrooms 1
Interior
Interior Features Storage, Walk-In Closet(s), Primary Bedroom Main Floor, High Speed Internet
Heating Central
Cooling Central Air
Flooring Finished Wood
Fireplaces Number 1
Fireplace Y
Appliance Dishwasher, Dryer, Microwave, Refrigerator, Washer
Exterior
Exterior Feature Garage Door Opener, Balcony
Garage Spaces 2.0
Waterfront false
View Y/N true
View Bluff
Private Pool false
Building
Lot Description Wooded
Story 2
Sewer Septic Tank
Water Well
Structure Type Hardboard Siding,Wood Siding
New Construction false
Schools
Elementary Schools Fairview Elementary
Middle Schools Fairview Middle School
High Schools Fairview High School
Others
Senior Community false
Read Less

© 2024 Listings courtesy of RealTrac as distributed by MLS GRID. All Rights Reserved.
GET MORE INFORMATION




