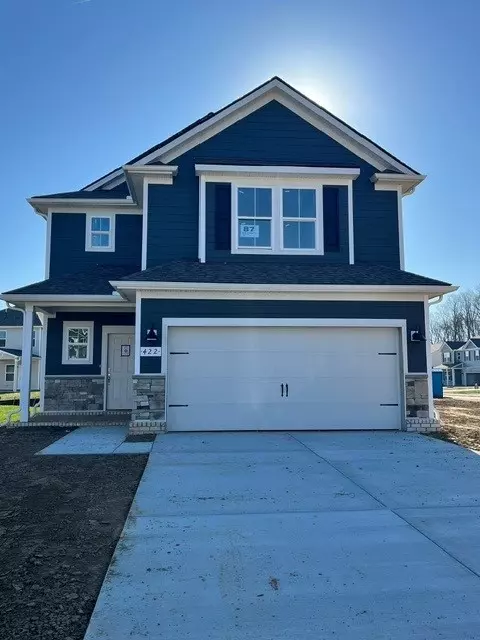For more information regarding the value of a property, please contact us for a free consultation.
429 Valley View Drive White House, TN 37188
Want to know what your home might be worth? Contact us for a FREE valuation!

Our team is ready to help you sell your home for the highest possible price ASAP
Key Details
Sold Price $375,000
Property Type Single Family Home
Sub Type Single Family Residence
Listing Status Sold
Purchase Type For Sale
Square Footage 2,063 sqft
Price per Sqft $181
Subdivision Copes Crossing
MLS Listing ID 2632778
Sold Date 05/30/24
Bedrooms 3
Full Baths 2
Half Baths 1
HOA Fees $95/mo
HOA Y/N Yes
Year Built 2024
Annual Tax Amount $3,600
Lot Dimensions 5611
Property Description
This Harris home sits comfortably on a large corner lot, close to the Tot Lot and the mail center. Complete with the an open floor plan, a private office, this comfortable is by far Copes Crossings hottest floor plan. The Primary Bedroom has a wonderful separate soaker tub to relax in at the end of a long day, and a walk in shower to get your day going. Added LED lighting enhance this homes beauty and showcase this home that is meant to be all yours. Copes Crossing community offers the ultimate combination of natural, peaceful settings plus easy-access to daily conveniences. Only 28 miles to Downtown Nashville and only 5 minutes to I-65. Don't miss your opportunity to purchase a home in this special location! Ask Sales Consultant about our current promotion and preferred lender incentive of up to $5000 in closing cost. Pulte Homes is one of the largest and leading new home builders in the country. Copes Crossing offers 5 different floor plans for almost every buyer and their
Location
State TN
County Sumner County
Interior
Interior Features Walk-In Closet(s)
Heating Furnace
Cooling Central Air
Flooring Carpet, Other, Tile
Fireplace Y
Appliance Dishwasher, Disposal, Microwave
Exterior
Garage Spaces 2.0
Utilities Available Water Available
View Y/N false
Roof Type Shingle
Private Pool false
Building
Lot Description Wooded
Story 2
Sewer Public Sewer
Water Public
Structure Type Stone
New Construction true
Schools
Elementary Schools Harold B. Williams Elementary School
Middle Schools White House Middle School
High Schools White House High School
Others
HOA Fee Include Maintenance Grounds
Senior Community false
Read Less

© 2024 Listings courtesy of RealTrac as distributed by MLS GRID. All Rights Reserved.
GET MORE INFORMATION




