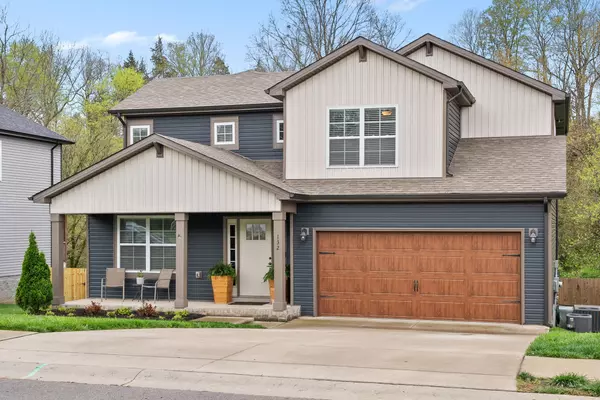For more information regarding the value of a property, please contact us for a free consultation.
132 Bonnell Dr Clarksville, TN 37042
Want to know what your home might be worth? Contact us for a FREE valuation!

Our team is ready to help you sell your home for the highest possible price ASAP
Key Details
Sold Price $421,000
Property Type Single Family Home
Sub Type Single Family Residence
Listing Status Sold
Purchase Type For Sale
Square Footage 2,450 sqft
Price per Sqft $171
Subdivision Autumn Creek Sec 7C
MLS Listing ID 2642270
Sold Date 06/03/24
Bedrooms 5
Full Baths 2
Half Baths 1
HOA Fees $28/mo
HOA Y/N Yes
Year Built 2020
Annual Tax Amount $2,559
Lot Size 0.430 Acres
Acres 0.43
Lot Dimensions 60
Property Description
FLOAT THE RIVER TO YOUR OWN BACKYARD! 5 bedroom beauty with river access on just under .5 an acre lot! Open floor plan on the first floor, large kitchen with island, dining area, and living room with shiplap fireplace. Fully screened in, covered back porch off of the kitchen/dining area with a beautiful view of the tree-line. First floor dedicated laundry room with sink and cabinets for extra storage! One bedroom on the first floor, remaining four bedrooms on the second floor. 5th bedroom could be used as a bonus room instead of a bedroom if desired. Primary bedroom has vaulted ceilings, XL walk-in closet, double vanities in the attached bathroom and tiled shower with glass doors! The second full bath also features a double vanity. Backyard is fenced, but lot goes beyond the fence line to access the river bank! About 15 min to Ft. Campbell! Check out the video tour link in the media section below!
Location
State TN
County Montgomery County
Rooms
Main Level Bedrooms 1
Interior
Heating Central, Electric
Cooling Central Air, Electric
Flooring Carpet, Tile, Vinyl
Fireplace N
Appliance Dishwasher, Disposal, Freezer, Microwave, Refrigerator
Exterior
Garage Spaces 2.0
Utilities Available Electricity Available, Water Available
Waterfront true
View Y/N true
View River
Roof Type Shingle
Private Pool false
Building
Story 2
Sewer Public Sewer
Water Public
Structure Type Vinyl Siding
New Construction false
Schools
Elementary Schools Pisgah Elementary
Middle Schools Northeast Middle
High Schools Northeast High School
Others
HOA Fee Include Trash
Senior Community false
Read Less

© 2024 Listings courtesy of RealTrac as distributed by MLS GRID. All Rights Reserved.
GET MORE INFORMATION




