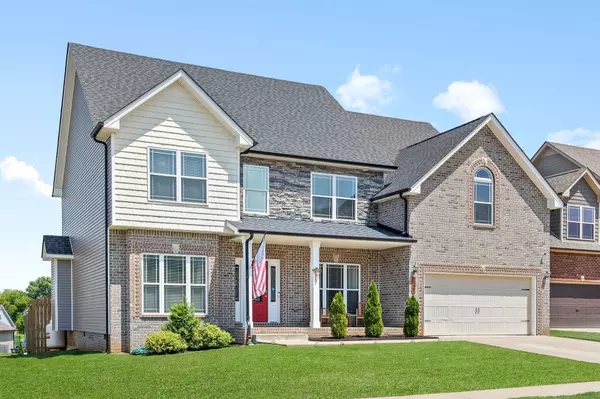For more information regarding the value of a property, please contact us for a free consultation.
1127 Hilliard Ln Clarksville, TN 37042
Want to know what your home might be worth? Contact us for a FREE valuation!

Our team is ready to help you sell your home for the highest possible price ASAP
Key Details
Sold Price $474,900
Property Type Single Family Home
Sub Type Single Family Residence
Listing Status Sold
Purchase Type For Sale
Square Footage 3,070 sqft
Price per Sqft $154
Subdivision Griffey Estates
MLS Listing ID 2571036
Sold Date 05/23/24
Bedrooms 6
Full Baths 3
HOA Fees $30/ann
HOA Y/N Yes
Year Built 2018
Annual Tax Amount $2,974
Lot Size 8,276 Sqft
Acres 0.19
Lot Dimensions 67
Property Description
2 story home w/granite countertops thru out, modern wood accent walls & shiplap decor! Retaining wall in the backyard perfect for a garden or dog run w/ an 8 ft. privacy fence & screened in deck. Custom blinds. Recessed in-wall lighting on the stair case and recessed in-ceiling lighting in primary bedroom. Primary ensuite features glass door shower with custom tile, stand alone bathtub and extra large double vanity. Custom shelving in primary closet. Formal Dining room, Extra Large bonus room, & Utility room on 2nd floor! The eat-in kitchen features stainless steel appliances, large island w/ storage, under cabinet lighting w/ tile backsplash. Gas fireplace and floating shelves in Family Room. Just minutes away from neighborhood fish stocked pond. Smart home amenities. Brand new water heater 2024.
Location
State TN
County Montgomery County
Rooms
Main Level Bedrooms 2
Interior
Interior Features Ceiling Fan(s), Extra Closets, Smart Thermostat, Storage, Walk-In Closet(s), Entry Foyer
Heating Central
Cooling Central Air
Flooring Carpet, Finished Wood, Tile
Fireplaces Number 1
Fireplace Y
Appliance Dishwasher, Disposal, ENERGY STAR Qualified Appliances, Ice Maker, Microwave, Refrigerator
Exterior
Exterior Feature Garage Door Opener
Garage Spaces 2.0
Utilities Available Water Available, Cable Connected
Waterfront false
View Y/N false
Roof Type Shingle
Private Pool false
Building
Story 2
Sewer Public Sewer
Water Public
Structure Type Brick,Vinyl Siding
New Construction false
Schools
Elementary Schools West Creek Elementary School
Middle Schools Kenwood Middle School
High Schools West Creek High
Others
HOA Fee Include Maintenance Grounds,Trash
Senior Community false
Read Less

© 2024 Listings courtesy of RealTrac as distributed by MLS GRID. All Rights Reserved.
GET MORE INFORMATION




