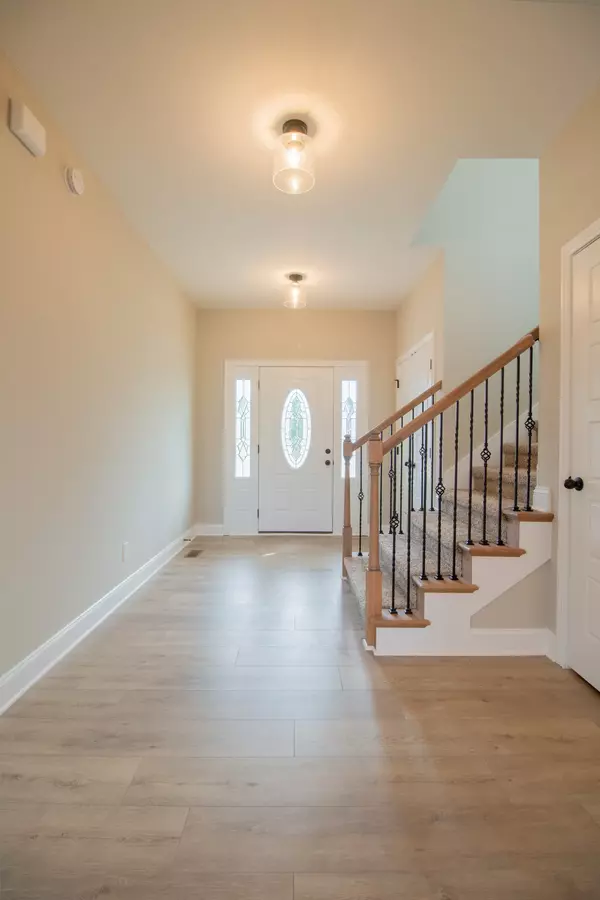For more information regarding the value of a property, please contact us for a free consultation.
259 Griffey Estates Clarksville, TN 37042
Want to know what your home might be worth? Contact us for a FREE valuation!

Our team is ready to help you sell your home for the highest possible price ASAP
Key Details
Sold Price $419,900
Property Type Single Family Home
Sub Type Single Family Residence
Listing Status Sold
Purchase Type For Sale
Square Footage 2,347 sqft
Price per Sqft $178
Subdivision Griffey Estates
MLS Listing ID 2653130
Sold Date 06/17/24
Bedrooms 4
Full Baths 2
Half Baths 1
HOA Fees $30/mo
HOA Y/N Yes
Year Built 2023
Annual Tax Amount $3,400
Lot Dimensions 125x65x125x65
Property Description
No Backyard or Left Side Neighbors!!! Spacious Entry Foyer w/ Two Coat Closets Welcomes You In! Large Living Room w/ a Floor to Ceiling Stone Fireplace & Floating Mantle! Kitchen Features an Island, Granite Countertops, Stainless Steel Appliances, a Walk-in Pantry, Lots of Cabinet Space & a Large Dining Room! Spacious Primary Suite Features a Double Tray Ceiling, Recessed Lighting, a Tile Shower, Garden Tub w/ Decorative Insert, Double Vanity, Large Walk-In Closet, Linen Closet & Toilet Closet! Large Guest Rooms w/ Ceiling Fans & Roomy Closets! Huge Laundry Room w/ Tile Flooring & Shelving! Large Mud Room Off the Garage w/ a Hall Tree! Lots of Attic Storage Through the Primary Closet! Tons of Space in the Huge 3 Car Garage! Covered Deck in Back, Perfect for Enjoying the Large Fenced in Backyard! LVP Flooring Throughout Main Areas & Upstairs Hallway! Plantation Style Blinds Throughout! A Must See!
Location
State TN
County Montgomery County
Interior
Interior Features Air Filter, Ceiling Fan(s), Entry Foyer, Extra Closets, Pantry, Storage, Walk-In Closet(s), Kitchen Island
Heating Electric, Heat Pump
Cooling Central Air, Electric
Flooring Carpet, Laminate, Tile
Fireplaces Number 1
Fireplace Y
Appliance Dishwasher, Disposal, Microwave
Exterior
Exterior Feature Garage Door Opener
Garage Spaces 3.0
Utilities Available Electricity Available, Water Available
Waterfront false
View Y/N false
Roof Type Shingle
Private Pool false
Building
Story 2
Sewer Public Sewer
Water Public
Structure Type Brick,Vinyl Siding
New Construction true
Schools
Elementary Schools West Creek Elementary School
Middle Schools Kenwood Middle School
High Schools Kenwood High School
Others
HOA Fee Include Trash
Senior Community false
Read Less

© 2024 Listings courtesy of RealTrac as distributed by MLS GRID. All Rights Reserved.
GET MORE INFORMATION




