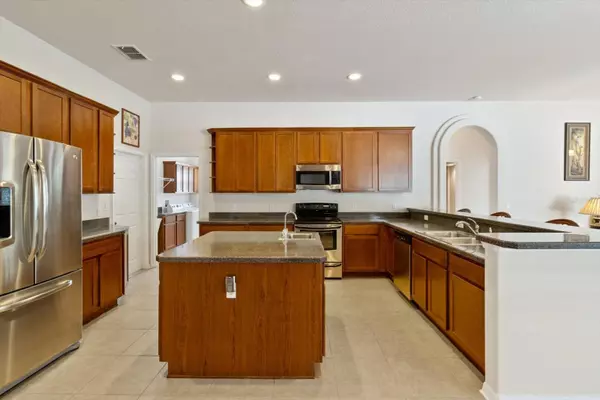For more information regarding the value of a property, please contact us for a free consultation.
2 LIVINGSTONE DAISY CT Homosassa, FL 34446
Want to know what your home might be worth? Contact us for a FREE valuation!

Our team is ready to help you sell your home for the highest possible price ASAP
Key Details
Sold Price $460,000
Property Type Single Family Home
Sub Type Single Family Residence
Listing Status Sold
Purchase Type For Sale
Square Footage 2,429 sqft
Price per Sqft $189
Subdivision Sugarmill Woods Oak Village
MLS Listing ID G5079861
Sold Date 06/18/24
Bedrooms 4
Full Baths 3
Construction Status Financing,Inspections
HOA Fees $12/ann
HOA Y/N Yes
Originating Board Stellar MLS
Year Built 2008
Annual Tax Amount $5,087
Lot Size 0.410 Acres
Acres 0.41
Property Description
They say that A HOME IS THE STARTING PLACE OF LOVE, HOPE & DREAMS! WELL… HERE IS YOUR STARTING PLACE! This lovely, well-maintained 4 bedroom, 3 bath, 3 car garage, pool home sits on .41 acres on a corner lot in the DESIRABLE Oak Village of Sugarmill Woods. CURRENTLY LISTED BELOW APPRAISED VALUE! Versatility abounds where both formal & casual living can be realized. Need to impress, enjoy a spacious formal dining room and formal living room with a stacking slider that opens to a covered, screened lanai for family cookouts, morning coffee or a dip in the solar heated pool. A kitchen with plenty of cabinetry and countertop space, stainless steel appliances, island with 2nd sink, breakfast bar & pantry closet for the entertainer at heart. For day to day, a nook with plenty of windows overlooking the pool and a separate family room with built ins and a hideaway pocket slider will provide plenty of casual comfort for family and friends. The split floor plan allows for plenty of privacy for all. On one side of the home the master bedroom features a tray ceiling, stacking slider and ensuite with dual sinks, make up desk, garden tub, tiled shower, linen closet and water closet. Two bedrooms and 2nd bath are on the other side of the home and a 4th bedroom with additional bath has its own separate hallway towards the rear of the home. Plenty of plant shelves and banded archways add just the right touch. Greenspace behind the home, lawn irrigation system and a vinyl picket fence are a plus. HVAC 2020. HURRY...MEMORIES AWAIT! Conveniently located! Only 6 minutes to the Suncoast Parkway and about 9 minutes to the hottest NEW Golf Destination, the NEWLY OPENED CABOT CITRUS FARMS GOLF COMPLEX. Hit the links and enjoy the world-class amenities including two revitalized 18-hole courses, one 9-hole course, an 11-hole par-3 course, a new clubhouse and practice facilities with a putting course and driving range. A FREE 1 year HOME WARRANTY for PEACE OF MIND is OFFERED as a GIFT to the FUTURE BUYER at closing!
Location
State FL
County Citrus
Community Sugarmill Woods Oak Village
Zoning PDR
Rooms
Other Rooms Family Room
Interior
Interior Features Built-in Features, Ceiling Fans(s), Kitchen/Family Room Combo, Primary Bedroom Main Floor, Split Bedroom, Tray Ceiling(s), Walk-In Closet(s)
Heating Electric, Heat Pump
Cooling Central Air
Flooring Carpet, Ceramic Tile, Laminate
Fireplace false
Appliance Dishwasher, Disposal, Dryer, Electric Water Heater, Microwave, Range, Refrigerator, Washer
Laundry Inside, Laundry Room
Exterior
Exterior Feature Irrigation System, Rain Gutters, Sliding Doors
Garage Driveway, Garage Door Opener
Garage Spaces 3.0
Fence Vinyl
Pool Gunite, Heated, In Ground, Salt Water, Screen Enclosure, Solar Heat
Community Features Clubhouse, Deed Restrictions, Fitness Center, Golf, Racquetball, Restaurant, Tennis Courts
Utilities Available BB/HS Internet Available, Cable Available, Electricity Connected, Sewer Connected, Water Connected
Roof Type Shingle
Porch Covered, Rear Porch, Screened
Attached Garage true
Garage true
Private Pool Yes
Building
Lot Description Corner Lot, Greenbelt, Irregular Lot, Landscaped, Level, Near Golf Course, Paved
Story 1
Entry Level One
Foundation Slab
Lot Size Range 1/4 to less than 1/2
Sewer Public Sewer
Water Public
Structure Type Block,Stucco
New Construction false
Construction Status Financing,Inspections
Schools
Elementary Schools Lecanto Primary School
Middle Schools Lecanto Middle School
High Schools Lecanto High School
Others
Pets Allowed Yes
Senior Community No
Ownership Fee Simple
Monthly Total Fees $12
Acceptable Financing Cash, Conventional, FHA, VA Loan
Membership Fee Required Required
Listing Terms Cash, Conventional, FHA, VA Loan
Special Listing Condition None
Read Less

© 2024 My Florida Regional MLS DBA Stellar MLS. All Rights Reserved.
Bought with STELLAR NON-MEMBER OFFICE
GET MORE INFORMATION




