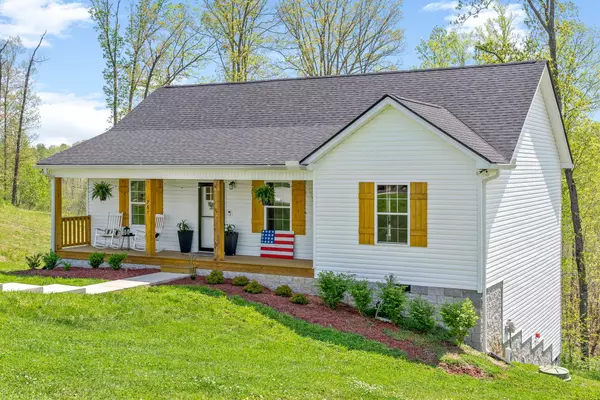For more information regarding the value of a property, please contact us for a free consultation.
761 Skyview Dr Ashland City, TN 37015
Want to know what your home might be worth? Contact us for a FREE valuation!

Our team is ready to help you sell your home for the highest possible price ASAP
Key Details
Sold Price $319,900
Property Type Single Family Home
Sub Type Single Family Residence
Listing Status Sold
Purchase Type For Sale
Square Footage 1,285 sqft
Price per Sqft $248
Subdivision Sky View Ext Sec3
MLS Listing ID 2644244
Sold Date 06/26/24
Bedrooms 3
Full Baths 2
HOA Y/N No
Year Built 2022
Annual Tax Amount $229
Lot Size 0.520 Acres
Acres 0.52
Lot Dimensions 84X227
Property Description
Nestled just 30 minutes from the vibrant heart of Nashville, this enchanting 3-bedroom, 2-bathroom home offers a captivating blend of modern comfort and scenic serenity. Boasting a youthful charm at just two years old, this residence invites you into a world of contemporary living. Step inside to discover an inviting interior flooded with natural light, accentuating the sleek lines and open layout. The spacious kitchen beckons culinary adventures, while the cozy living areas provide the perfect setting for relaxation or entertainment. Venture outdoors to be greeted by breathtaking views that stretch across the surrounding landscape, a picturesque backdrop for gatherings with loved ones or moments of quiet reflection. With its convenient proximity to downtown Nashville and its tranquil ambiance, this home offers the best of both worlds for those seeking a harmonious blend of city excitement and rural tranquility.
Location
State TN
County Cheatham County
Rooms
Main Level Bedrooms 3
Interior
Interior Features Ceiling Fan(s), High Speed Internet
Heating Electric, Heat Pump
Cooling Central Air, Electric
Flooring Carpet, Laminate
Fireplace N
Appliance Dishwasher, Dryer, Microwave, Refrigerator, Washer
Exterior
Utilities Available Electricity Available, Water Available
Waterfront false
View Y/N false
Roof Type Shingle
Private Pool false
Building
Story 1
Sewer STEP System
Water Public
Structure Type Vinyl Siding
New Construction false
Schools
Elementary Schools Ashland City Elementary
Middle Schools Cheatham Middle School
High Schools Cheatham Co Central
Others
Senior Community false
Read Less

© 2024 Listings courtesy of RealTrac as distributed by MLS GRID. All Rights Reserved.
GET MORE INFORMATION




