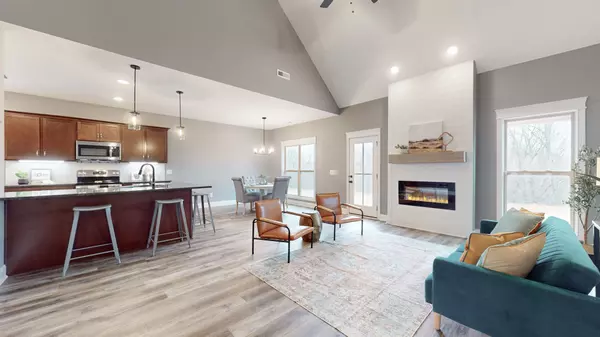For more information regarding the value of a property, please contact us for a free consultation.
840 Burley Barn Rd Clarksville, TN 37042
Want to know what your home might be worth? Contact us for a FREE valuation!

Our team is ready to help you sell your home for the highest possible price ASAP
Key Details
Sold Price $435,900
Property Type Single Family Home
Sub Type Single Family Residence
Listing Status Sold
Purchase Type For Sale
Square Footage 2,657 sqft
Price per Sqft $164
Subdivision Griffey Estates
MLS Listing ID 2615424
Sold Date 07/12/24
Bedrooms 5
Full Baths 3
HOA Fees $30/mo
HOA Y/N Yes
Year Built 2024
Annual Tax Amount $999
Lot Size 7,840 Sqft
Acres 0.18
Property Description
$2500.00 CONCESSIONS WITH 30 DAY CLOSE WITH PREFERRED LENDER! This stunning new construction, five-bedroom, three-bathroom home is a "Cherbourg" floor plan, complete with a three-car garage. With a main-level primary bedroom, versatile fifth bedroom/bonus room, level lot, and a serene tree-lined backyard, it's the perfect blend of elegance and functionality in a quiet, friendly neighborhood. Schedule your private showing today.
Location
State TN
County Montgomery County
Rooms
Main Level Bedrooms 2
Interior
Interior Features Air Filter, Ceiling Fan(s), Pantry, Walk-In Closet(s), Entry Foyer, Primary Bedroom Main Floor
Heating Central, Electric
Cooling Central Air, Electric
Flooring Carpet, Laminate, Tile
Fireplaces Number 1
Fireplace Y
Appliance Dishwasher, Disposal, Microwave
Exterior
Exterior Feature Garage Door Opener
Garage Spaces 3.0
Utilities Available Electricity Available, Water Available
Waterfront false
View Y/N false
Roof Type Shingle
Private Pool false
Building
Lot Description Level
Story 2
Sewer Public Sewer
Water Public
Structure Type Brick,Vinyl Siding
New Construction true
Schools
Elementary Schools West Creek Elementary School
Middle Schools Kenwood Middle School
High Schools Kenwood High School
Others
HOA Fee Include Maintenance Grounds,Trash
Senior Community false
Read Less

© 2024 Listings courtesy of RealTrac as distributed by MLS GRID. All Rights Reserved.
GET MORE INFORMATION




