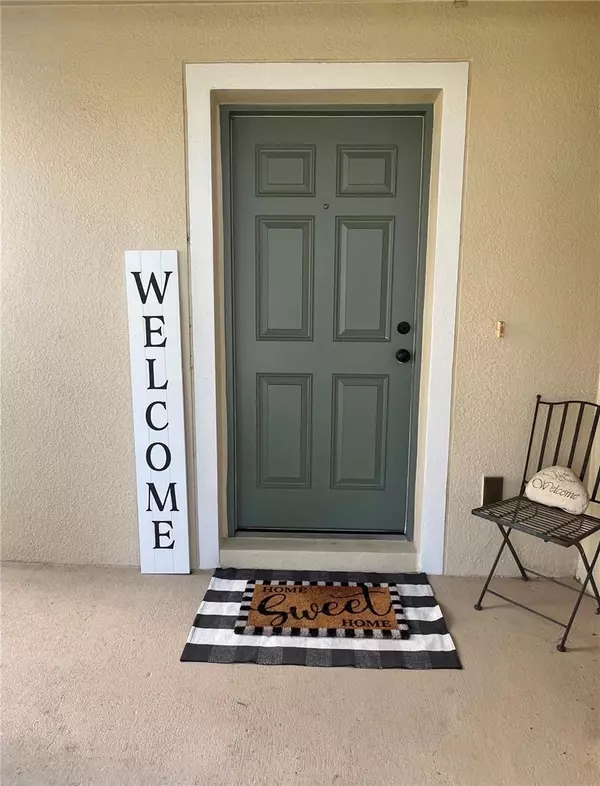For more information regarding the value of a property, please contact us for a free consultation.
2946 ROYAL TUSCAN LN Valrico, FL 33594
Want to know what your home might be worth? Contact us for a FREE valuation!

Our team is ready to help you sell your home for the highest possible price ASAP
Key Details
Sold Price $247,500
Property Type Townhouse
Sub Type Townhouse
Listing Status Sold
Purchase Type For Sale
Square Footage 1,364 sqft
Price per Sqft $181
Subdivision Wedgewood Townhomes
MLS Listing ID T3529664
Sold Date 07/24/24
Bedrooms 2
Full Baths 2
Half Baths 1
Construction Status Inspections
HOA Fees $400/mo
HOA Y/N Yes
Originating Board Stellar MLS
Year Built 2009
Annual Tax Amount $1,873
Lot Size 1,742 Sqft
Acres 0.04
Property Description
Welcome to this beautiful and quiet townhome community in North Valrico, close to everything that the Brandon/Valrico area has to offer! The Wedgewood community has an abundance of green space, tall magnolia trees, wide sidewalks, and a COMMUNITY POOL! This well-maintained townhome has 2 spacious bedrooms, 2.5 bathrooms, and a ONE-CAR GARAGE! Being an END UNIT, this home boasts windows galore; you'll love all the natural light! The kitchen features newer GRANITE counters, expresso cabinets, and all stainless steel appliances. Overlooking the breakfast bar is the large great room which has pretty views of the vast backyard.....all green space and NO back neighbors! LUXURY VINYL PLANK flooring flows through every single room, even the bathrooms and up the stairs, and was installed just 4 years ago. There's an updated half bath downstairs for guests too! At the top of the staircase, there are two windows, one facing south and one facing west, allowing in tons of natural light. Upstairs are the two bedrooms, two full bathrooms, and the laundry closet, for extra convenience! Yes, the newer washer & dryer will STAY! The primary suite features a LARGE WALK-IN CLOSET, a lighted ceiling fan, two big windows, and a newly UPDATED walk-in shower! The secondary bedroom also has a good-sized closet and lighted ceiling fan. Additional features include UPDATED lighting, newer ceiling fans, high ceilings, FRESH NEUTRAL PAINT, and a whole house WATER SOFTENER. The HOA takes care of the landscaping, the exterior maintenance, and the roof too! Easy access to State Rd 60, I-75, Crosstown Expy, and I-4. Only 40 minutes to Tampa Int'l Airport and just an hour to Disney!
Location
State FL
County Hillsborough
Community Wedgewood Townhomes
Zoning PD
Rooms
Other Rooms Great Room
Interior
Interior Features Accessibility Features, Built-in Features, Ceiling Fans(s), High Ceilings, Open Floorplan, PrimaryBedroom Upstairs, Solid Wood Cabinets, Stone Counters, Thermostat, Walk-In Closet(s)
Heating Central
Cooling Central Air
Flooring Luxury Vinyl
Fireplace false
Appliance Dishwasher, Dryer, Electric Water Heater, Microwave, Range, Refrigerator, Washer, Water Softener
Laundry Inside, Laundry Closet, Upper Level
Exterior
Exterior Feature Irrigation System, Rain Gutters, Sidewalk, Sliding Doors
Garage Driveway, Garage Door Opener, Guest
Garage Spaces 1.0
Community Features Pool, Sidewalks
Utilities Available BB/HS Internet Available, Cable Available, Electricity Connected, Public, Underground Utilities
Amenities Available Fence Restrictions
View Trees/Woods
Roof Type Shingle
Porch Covered, Front Porch, Rear Porch
Attached Garage true
Garage true
Private Pool No
Building
Lot Description In County, Landscaped, Level, Sidewalk
Story 2
Entry Level Two
Foundation Slab
Lot Size Range 0 to less than 1/4
Sewer Public Sewer
Water Public
Structure Type Block,Stucco
New Construction false
Construction Status Inspections
Schools
Elementary Schools Valrico-Hb
Middle Schools Mann-Hb
High Schools Brandon-Hb
Others
Pets Allowed Yes
HOA Fee Include Pool,Maintenance Structure,Maintenance Grounds,Sewer,Trash,Water
Senior Community No
Pet Size Medium (36-60 Lbs.)
Ownership Fee Simple
Monthly Total Fees $400
Acceptable Financing Cash, Conventional, FHA, VA Loan
Membership Fee Required Required
Listing Terms Cash, Conventional, FHA, VA Loan
Num of Pet 2
Special Listing Condition None
Read Less

© 2024 My Florida Regional MLS DBA Stellar MLS. All Rights Reserved.
Bought with SIGNATURE REALTY ASSOCIATES
GET MORE INFORMATION




