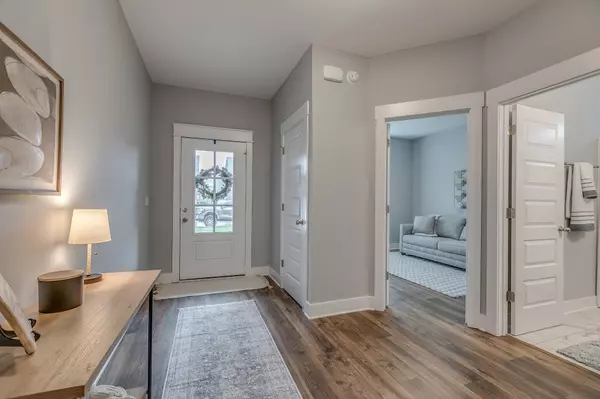For more information regarding the value of a property, please contact us for a free consultation.
2423 Fig Dr Murfreesboro, TN 37127
Want to know what your home might be worth? Contact us for a FREE valuation!

Our team is ready to help you sell your home for the highest possible price ASAP
Key Details
Sold Price $470,100
Property Type Single Family Home
Sub Type Single Family Residence
Listing Status Sold
Purchase Type For Sale
Square Footage 2,151 sqft
Price per Sqft $218
Subdivision Mankin Pointe Sec 2 Ph 3
MLS Listing ID 2663670
Sold Date 07/24/24
Bedrooms 4
Full Baths 3
HOA Fees $44/qua
HOA Y/N Yes
Year Built 2023
Annual Tax Amount $1,561
Lot Size 8,276 Sqft
Acres 0.19
Property Description
Welcome to 2423 Fig Drive, a beautiful 4-bedroom, 3 full bath home. This smartly designed residence boasts a myriad of upgrades, including luxury vinyl plank flooring throughout the downstairs (no carpet in downstairs bedrooms), the upstairs bedroom room carpet has also been upgraded (4th bedroom currently being used as a bonus room). All bathrooms feature upgraded marble tile flooring and upgraded cabinetry. The kitchen is the heart of this home also boasting many upgrades-cabinets, large island and under cabinet lighting. This is one of the best lots in the neighborhood, fantastic private fenced backyard that backs up to a horse farm. You must see this one in person! Roof 2023 HVAC 2023
Location
State TN
County Rutherford County
Rooms
Main Level Bedrooms 3
Interior
Interior Features Air Filter, Ceiling Fan(s), Smart Thermostat, Storage, Walk-In Closet(s), Primary Bedroom Main Floor, High Speed Internet, Kitchen Island
Heating Central, Electric
Cooling Central Air, Electric
Flooring Carpet, Laminate
Fireplace N
Appliance Dishwasher, Disposal, Dryer, Microwave, Refrigerator, Washer
Exterior
Exterior Feature Gas Grill
Garage Spaces 2.0
Utilities Available Electricity Available, Water Available
Waterfront false
View Y/N false
Roof Type Shingle
Private Pool false
Building
Lot Description Private
Story 1.5
Sewer STEP System
Water Private
Structure Type Fiber Cement,Stone
New Construction false
Schools
Elementary Schools Black Fox Elementary
Middle Schools Whitworth-Buchanan Middle School
High Schools Riverdale High School
Others
Senior Community false
Read Less

© 2024 Listings courtesy of RealTrac as distributed by MLS GRID. All Rights Reserved.
GET MORE INFORMATION




