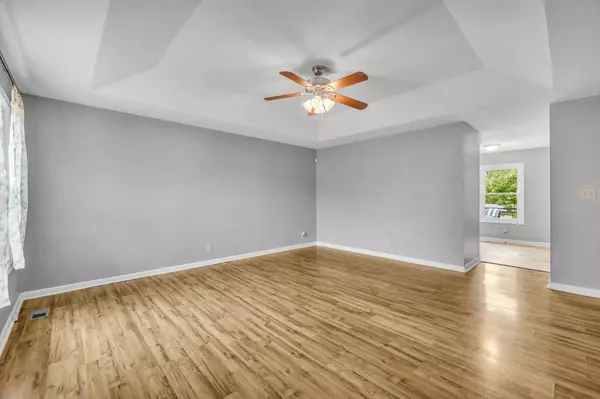For more information regarding the value of a property, please contact us for a free consultation.
227 Grassmire Dr Clarksville, TN 37042
Want to know what your home might be worth? Contact us for a FREE valuation!

Our team is ready to help you sell your home for the highest possible price ASAP
Key Details
Sold Price $259,000
Property Type Single Family Home
Sub Type Single Family Residence
Listing Status Sold
Purchase Type For Sale
Square Footage 1,558 sqft
Price per Sqft $166
Subdivision Northpark
MLS Listing ID 2641244
Sold Date 07/30/24
Bedrooms 3
Full Baths 2
HOA Fees $21/mo
HOA Y/N Yes
Year Built 1998
Annual Tax Amount $1,477
Lot Size 6,969 Sqft
Acres 0.16
Property Description
Welcome home to this charming 3 bedroom, 2 bathroom oasis nestled in one of the top 50 places to live in the United States, boasting low maintenance and convenience at its finest. Located just a stone's throw away from shopping amenities and the prestigious Fort Campbell Kentucky, this gem of a property is primed for new owners to settle in and start making memories. Step inside and be greeted by a seamless blend of comfort and style. The open-concept living space is perfect for entertaining guests or simply unwinding after a long day. Whether you're hosting a dinner party or enjoying a cozy movie night in, this home has got you covered. The kitchen is a chef's delight, featuring modern appliances, ample counter space, and plenty of storage for all your culinary adventures. Whip up delicious meals with ease and channel your inner Gordon Ramsay in no time.
Location
State TN
County Montgomery County
Rooms
Main Level Bedrooms 3
Interior
Interior Features Ceiling Fan(s), High Ceilings, Storage, Walk-In Closet(s)
Heating Central
Cooling Central Air
Flooring Laminate
Fireplace N
Appliance Dishwasher, Disposal, Dryer, Microwave, Refrigerator, Washer
Exterior
Utilities Available Water Available
View Y/N false
Private Pool false
Building
Story 1
Sewer Public Sewer
Water Public
Structure Type Aluminum Siding,Brick
New Construction false
Schools
Elementary Schools Ringgold Elementary
Middle Schools Kenwood Middle School
High Schools Kenwood High School
Others
HOA Fee Include Maintenance Grounds
Senior Community false
Read Less

© 2024 Listings courtesy of RealTrac as distributed by MLS GRID. All Rights Reserved.
GET MORE INFORMATION




