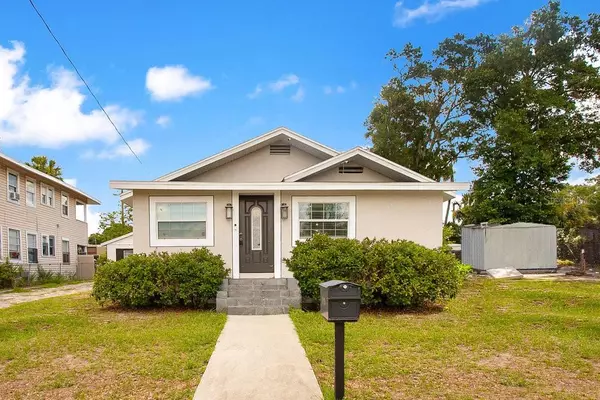For more information regarding the value of a property, please contact us for a free consultation.
8409 N 11TH ST Tampa, FL 33604
Want to know what your home might be worth? Contact us for a FREE valuation!

Our team is ready to help you sell your home for the highest possible price ASAP
Key Details
Sold Price $408,000
Property Type Single Family Home
Sub Type Single Family Residence
Listing Status Sold
Purchase Type For Sale
Square Footage 1,954 sqft
Price per Sqft $208
Subdivision Sulphur Spgs Add
MLS Listing ID S5106876
Sold Date 07/31/24
Bedrooms 4
Full Baths 2
HOA Y/N No
Originating Board Stellar MLS
Year Built 1927
Annual Tax Amount $2,214
Lot Size 9,583 Sqft
Acres 0.22
Lot Dimensions 100x95
Property Description
Dream Big! Gorgeous INCOME PRODUCING Home with Bonus Suite and Expansion Potential!
Hey there, savvy homebuyers and ***INVESTORS***! Get ready to fall in love with this fully renovated gem that's already generating income. The main house features three bright and airy bedrooms, two chic bathrooms, and spans over 1,954 square feet. You’ll adore the sleek granite countertops, stunning bamboo floors, and stylish shaker cabinets that make this home a modern delight.
But wait, there’s more! The charming MOTHER-IN-LAW SUITE offers an extra 600 square feet of cozy living space with its own bedroom and bath—perfect for guests or as an additional rental unit. Located just a hop, skip, and a jump from Bush Gardens, this property comes with ***WOW! APPROVED PLANS TO BUILD ON THE LOT NEXT DOOR***. Imagine the possibilities!
With tenants already in place, this property starts PRODUCING INCOME from day one. Opportunities like this don’t come around often. Hurry, before someone else snags this amazing find!
Location
State FL
County Hillsborough
Community Sulphur Spgs Add
Zoning RS-50
Interior
Interior Features Other
Heating Central
Cooling Central Air
Flooring Wood
Fireplace false
Appliance Dishwasher, Microwave, Refrigerator
Laundry Common Area
Exterior
Exterior Feature Other
Utilities Available Other
Roof Type Shingle
Garage false
Private Pool No
Building
Story 1
Entry Level One
Foundation Crawlspace
Lot Size Range 0 to less than 1/4
Sewer Public Sewer
Water Public
Structure Type Stucco
New Construction false
Others
Pets Allowed Cats OK, Dogs OK
Senior Community No
Ownership Fee Simple
Special Listing Condition None
Read Less

© 2024 My Florida Regional MLS DBA Stellar MLS. All Rights Reserved.
Bought with FUTURE HOME REALTY INC
GET MORE INFORMATION




