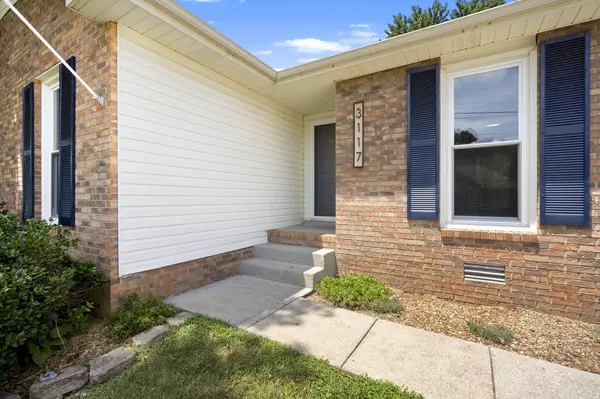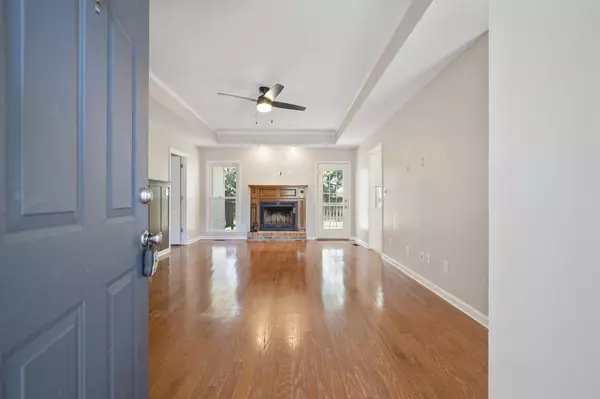For more information regarding the value of a property, please contact us for a free consultation.
3117 Larson Ln Clarksville, TN 37043
Want to know what your home might be worth? Contact us for a FREE valuation!

Our team is ready to help you sell your home for the highest possible price ASAP
Key Details
Sold Price $294,500
Property Type Single Family Home
Sub Type Single Family Residence
Listing Status Sold
Purchase Type For Sale
Square Footage 1,336 sqft
Price per Sqft $220
Subdivision Deertrail
MLS Listing ID 2681584
Sold Date 08/28/24
Bedrooms 3
Full Baths 2
HOA Y/N No
Year Built 1994
Annual Tax Amount $1,617
Lot Size 0.290 Acres
Acres 0.29
Lot Dimensions 71
Property Description
An inviting and modern ranch home for sale in Sango!! As you step inside this inviting residence, you'll notice the attention to detail and high-design elements, from floating shelves, cabinetry, custom trim throughout, and build-ins, truly make this gem stand out! The heart of the home - the kitchen - has been completely remodeled and features quartz countertops, new flooring, and custom color cabinetry. With a brand-new refrigerator and dishwasher included, meal preparations will be a breeze. The primary bedroom boasts new flooring adding to its contemporary appeal. The home comes complete with two additional bedrooms offering ample space for relaxation or work-from-home needs. Enjoy the luxuriate tiled shower and custom cabinetry color, double sinks and vanity in the primary bathroom ensuite. Experience cozy nights by the fireplace in the living room that includes an accent wall as a focal point. Don't let this one get away!!!
Location
State TN
County Montgomery County
Rooms
Main Level Bedrooms 3
Interior
Interior Features Ceiling Fan(s), Walk-In Closet(s)
Heating Central
Cooling Central Air
Flooring Carpet, Finished Wood, Laminate, Tile
Fireplaces Number 1
Fireplace Y
Appliance Dishwasher, Dryer, Microwave, Refrigerator, Washer
Exterior
Exterior Feature Storage
Garage Spaces 1.0
Utilities Available Water Available
Waterfront false
View Y/N false
Roof Type Shingle
Private Pool false
Building
Story 1
Sewer Public Sewer
Water Public
Structure Type Brick,Vinyl Siding
New Construction false
Schools
Elementary Schools Carmel Elementary
Middle Schools Kirkwood Middle
High Schools Kirkwood High
Others
Senior Community false
Read Less

© 2024 Listings courtesy of RealTrac as distributed by MLS GRID. All Rights Reserved.
GET MORE INFORMATION




