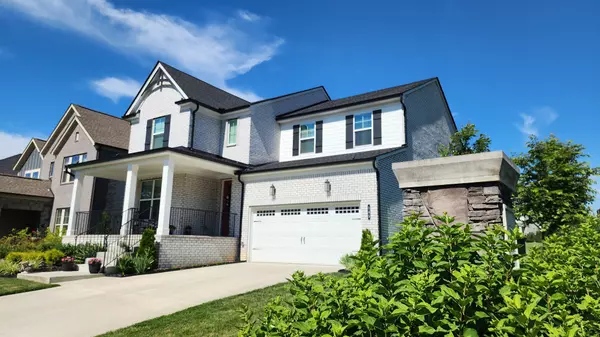For more information regarding the value of a property, please contact us for a free consultation.
145 Newbury Dr White House, TN 37188
Want to know what your home might be worth? Contact us for a FREE valuation!

Our team is ready to help you sell your home for the highest possible price ASAP
Key Details
Sold Price $579,900
Property Type Single Family Home
Sub Type Single Family Residence
Listing Status Sold
Purchase Type For Sale
Square Footage 2,577 sqft
Price per Sqft $225
Subdivision Reserve At Palmers Crossing
MLS Listing ID 2668120
Sold Date 08/29/24
Bedrooms 4
Full Baths 3
HOA Fees $63/mo
HOA Y/N Yes
Year Built 2021
Annual Tax Amount $3,423
Lot Size 6,098 Sqft
Acres 0.14
Property Description
Don't Wait to Build! This beautiful Drees home is turnkey ready - built in 2021 by the owners. Located on a corner lot at rear entrance of The Reserve at Palmers Crossing - steps away from White House greenway walking trail. Home features a galore of upgrades - Granite in kitchen & all bathrooms. Two foot garage extension, custom tile work throughout, upgraded appliances, under cabinet lights, Laundry access from custom primary bath, primary closet w/ wood shelving, beautiful hardwoods, coffered ceiling, bonus room w/ in ceiling surround sound, upgraded light fixtures & fans, The rear porch enclosed & screened in 2023 - includes a new 6 person spa & outdoor mounted TV. The lawn is SOD w/ landscape lighting package. Back yard fully enclosed w/ black aluminum fencing, lights & gate. Open floor plan w/ a beautiful LR, Kitchen & Dining space, 4BR (2 up 2 down), 3BA, Owners suite includes a spacious bedroom w/ a spa like bathroom custom designed. Office & Bonus Room w/ LOTS of storage.
Location
State TN
County Sumner County
Rooms
Main Level Bedrooms 2
Interior
Interior Features Ceiling Fan(s), Entry Foyer, Extra Closets, High Ceilings, Hot Tub, Pantry, Smart Light(s), Smart Thermostat, Walk-In Closet(s), High Speed Internet
Heating Natural Gas
Cooling Central Air
Flooring Carpet, Finished Wood, Tile
Fireplace N
Appliance Dishwasher, Disposal, Microwave, Refrigerator
Exterior
Exterior Feature Garage Door Opener
Garage Spaces 2.0
Utilities Available Natural Gas Available, Water Available, Cable Connected
View Y/N false
Roof Type Shingle
Private Pool false
Building
Lot Description Corner Lot, Level
Story 2
Sewer Public Sewer
Water Public
Structure Type Brick
New Construction false
Schools
Elementary Schools Harold B. Williams Elementary School
Middle Schools White House Middle School
High Schools White House High School
Others
HOA Fee Include Maintenance Grounds
Senior Community false
Read Less

© 2024 Listings courtesy of RealTrac as distributed by MLS GRID. All Rights Reserved.
GET MORE INFORMATION




