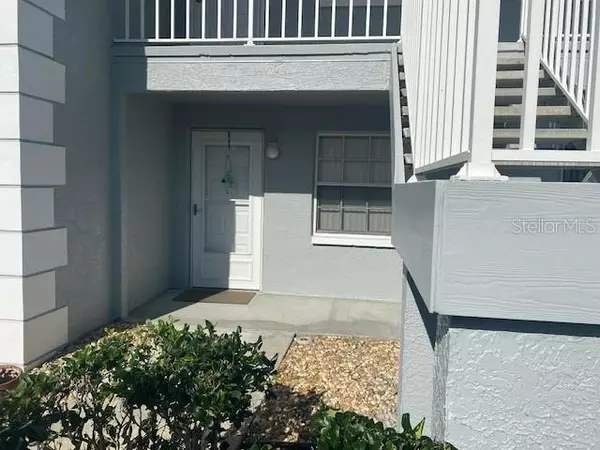For more information regarding the value of a property, please contact us for a free consultation.
12108 HOOSIER CT #102 Hudson, FL 34667
Want to know what your home might be worth? Contact us for a FREE valuation!

Our team is ready to help you sell your home for the highest possible price ASAP
Key Details
Sold Price $146,000
Property Type Condo
Sub Type Condominium
Listing Status Sold
Purchase Type For Sale
Square Footage 1,103 sqft
Price per Sqft $132
Subdivision Hillside Condo
MLS Listing ID U8235352
Sold Date 08/30/24
Bedrooms 2
Full Baths 2
Condo Fees $345
Construction Status Inspections
HOA Y/N No
Originating Board Stellar MLS
Year Built 1992
Annual Tax Amount $379
Property Description
Welcome Home to The Hillside Condominiums, this first floor corner unit is Clean and move in ready. Condo offers an open floor plan and maximizes square footage. This 2BR/2BA is located just steps away from the Clubhouse, community pool, shuffleboard courts and mailboxes. Unit includes Deeded carport and storage closet right outside your front door. Fully applianced eat in kitchen, open floor plan living room dining area with breakfast bar. Primary bedroom features full bath with walk-in shower and generous walk-in closet. Split floor plan guest bedroom and full bath with tub for added privacy. Florida room for extra living space, washer and dryer included in the unit for added convenience. Top off with low monthly fees make this a great place to call home. Book your appointment today!
Location
State FL
County Pasco
Community Hillside Condo
Zoning MF2
Interior
Interior Features Accessibility Features, Ceiling Fans(s), Eat-in Kitchen, Living Room/Dining Room Combo, Primary Bedroom Main Floor, Split Bedroom, Thermostat, Walk-In Closet(s), Window Treatments
Heating Central, Electric
Cooling Central Air
Flooring Ceramic Tile, Laminate, Vinyl
Furnishings Furnished
Fireplace false
Appliance Dishwasher, Disposal, Dryer, Electric Water Heater, Microwave, Range, Refrigerator, Washer
Laundry Electric Dryer Hookup, Inside, Washer Hookup
Exterior
Exterior Feature Private Mailbox, Rain Gutters, Sidewalk, Sliding Doors, Storage
Pool Heated, Lighting
Community Features Association Recreation - Owned, Buyer Approval Required, Clubhouse, Community Mailbox, Deed Restrictions, Pool, Sidewalks, Wheelchair Access
Utilities Available Cable Available, Cable Connected, Electricity Connected, Public, Underground Utilities, Water Available, Water Connected
Amenities Available Cable TV, Maintenance, Shuffleboard Court, Storage, Vehicle Restrictions
Waterfront false
Roof Type Shingle
Porch Covered, Front Porch, Patio
Garage false
Private Pool No
Building
Story 2
Entry Level One
Foundation Slab
Lot Size Range Non-Applicable
Sewer Public Sewer
Water Public
Structure Type Block,Concrete,Stucco
New Construction false
Construction Status Inspections
Schools
Elementary Schools Gulf Highland Elementary
Middle Schools Hudson Middle-Po
High Schools Fivay High-Po
Others
Pets Allowed Yes
HOA Fee Include Cable TV,Common Area Taxes,Pool,Escrow Reserves Fund,Insurance,Internet,Maintenance Structure,Maintenance Grounds,Maintenance,Management,Pest Control,Private Road,Recreational Facilities,Sewer,Trash,Water
Senior Community Yes
Pet Size Small (16-35 Lbs.)
Ownership Condominium
Monthly Total Fees $345
Acceptable Financing Cash, Conventional, FHA, VA Loan
Listing Terms Cash, Conventional, FHA, VA Loan
Num of Pet 1
Special Listing Condition None
Read Less

© 2024 My Florida Regional MLS DBA Stellar MLS. All Rights Reserved.
Bought with EXP REALTY LLC
GET MORE INFORMATION




