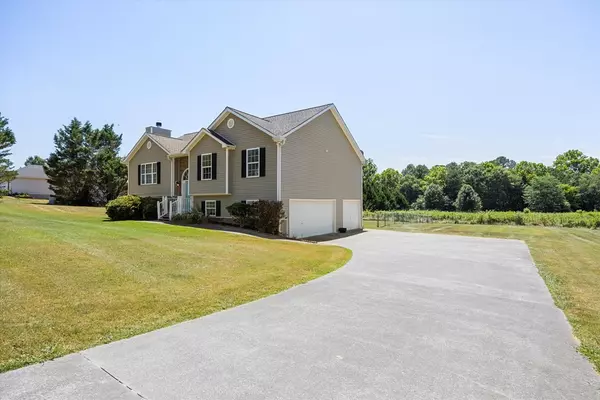For more information regarding the value of a property, please contact us for a free consultation.
131 Peachtree Lane #SE Calhoun, GA 30701
Want to know what your home might be worth? Contact us for a FREE valuation!

Our team is ready to help you sell your home for the highest possible price ASAP
Key Details
Sold Price $305,000
Property Type Single Family Home
Sub Type Single Family Residence
Listing Status Sold
Purchase Type For Sale
Square Footage 1,526 sqft
Price per Sqft $199
Subdivision Walnut Hills
MLS Listing ID 2673295
Sold Date 09/23/24
Bedrooms 3
Full Baths 2
HOA Y/N No
Year Built 2005
Annual Tax Amount $2,227
Lot Size 0.550 Acres
Acres 0.55
Lot Dimensions 156x155x156x155
Property Description
This inviting 3-bedroom, 2-bathroom home is perfectly situated in the serene Walnut Hills neighborhood, conveniently located in Calhoun GA. It offers a blend of spacious interiors, delightful outdoor spaces, and thoughtful updates throughout. Upon entering the home, you're welcomed into a bright and airy living room adorned with hardwood floors and large windows that bathe the space in natural light. Enjoy the open flow into the dining room and adjacent kitchen, perfect for entertaining and hosting friends and family. The kitchen boasts granite countertops, stainless steel appliances, a pantry, ample cabinet space and a spacious island for additional work space. The main floor features a generously sized master suite with an ensuite bathroom, providing a peaceful retreat after a long day.
Location
State GA
County Gordon County
Rooms
Main Level Bedrooms 3
Interior
Interior Features Ceiling Fan(s), Walk-In Closet(s), Primary Bedroom Main Floor
Heating Central, Electric
Cooling Central Air
Flooring Carpet, Finished Wood
Fireplaces Number 2
Fireplace Y
Appliance Dishwasher, Microwave
Exterior
Garage Spaces 3.0
Utilities Available Electricity Available, Water Available
Waterfront false
View Y/N false
Private Pool false
Building
Lot Description Level
Story 2
Sewer Septic Tank
Water Public
Structure Type Stone,Vinyl Siding
New Construction false
Schools
Elementary Schools Sonoraville Elementary School
Middle Schools Red Bud Middle School
High Schools Sonoraville High School
Others
Senior Community false
Read Less

© 2024 Listings courtesy of RealTrac as distributed by MLS GRID. All Rights Reserved.
GET MORE INFORMATION




