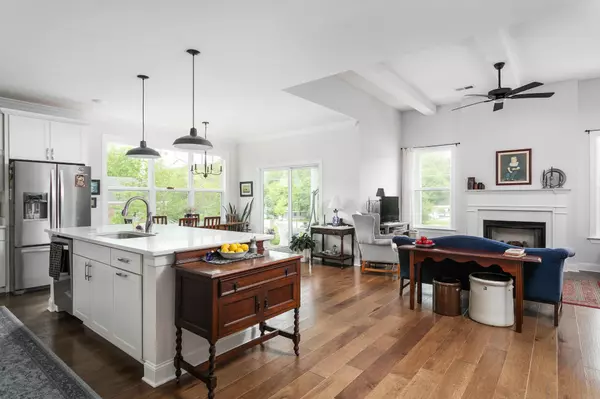For more information regarding the value of a property, please contact us for a free consultation.
5603 Acadia Drive Chattanooga, TN 37415
Want to know what your home might be worth? Contact us for a FREE valuation!

Our team is ready to help you sell your home for the highest possible price ASAP
Key Details
Sold Price $430,000
Property Type Single Family Home
Sub Type Single Family Residence
Listing Status Sold
Purchase Type For Sale
Square Footage 1,600 sqft
Price per Sqft $268
Subdivision Painted Ridge
MLS Listing ID 2711104
Sold Date 07/12/24
Bedrooms 3
Full Baths 2
HOA Fees $100/mo
HOA Y/N Yes
Year Built 2022
Annual Tax Amount $3,671
Lot Size 10,890 Sqft
Acres 0.25
Lot Dimensions 70x145
Property Description
Showings begin this Saturday, May 11th Experience the charm and serenity of this single-level cottage, perfectly positioned on a corner lot in the tranquil Painted Ridge community. This home, the pride of its original owner, showcases meticulous maintenance and a timeless design. From your covered back porch, enjoy breathtaking sunset views of the adjacent ridge and the picturesque Signal Mountain. This residence features an open-concept layout that blends the kitchen, dining, and living areas seamlessly, extending out to a covered patio ideal for relaxation and social gatherings. Large windows throughout the home not only enhance the interior with abundant natural light but also offer private, scenic vistas that elevate everyday living. Built to high standards by a respected local green builder, this home boasts quality construction and thoughtful design. Adding to its appeal is a double car garage, currently outfitted with a workshop that can be removed at your request.
Location
State TN
County Hamilton County
Interior
Interior Features High Ceilings, Open Floorplan, Walk-In Closet(s), Primary Bedroom Main Floor
Heating Central, Electric
Cooling Central Air, Electric
Flooring Tile
Fireplace N
Appliance Microwave, Dishwasher
Exterior
Exterior Feature Garage Door Opener, Irrigation System
Garage Spaces 2.0
Utilities Available Electricity Available, Water Available
Waterfront false
View Y/N true
View Mountain(s)
Roof Type Other
Private Pool false
Building
Lot Description Level, Corner Lot, Other
Story 1
Water Public
Structure Type Fiber Cement,Other,Brick
New Construction false
Schools
Elementary Schools Red Bank Elementary School
Middle Schools Red Bank Middle School
High Schools Red Bank High School
Others
Senior Community false
Read Less

© 2024 Listings courtesy of RealTrac as distributed by MLS GRID. All Rights Reserved.
GET MORE INFORMATION




