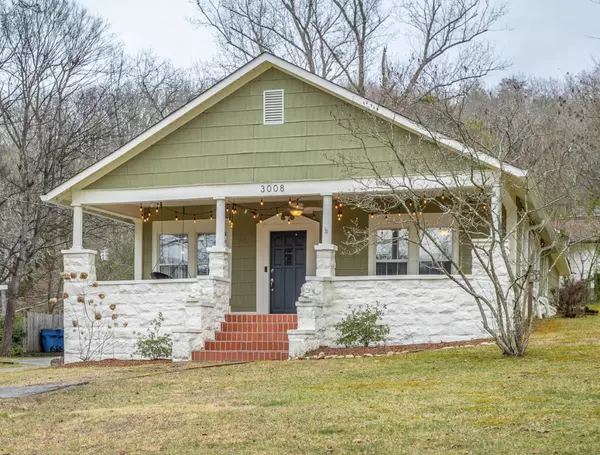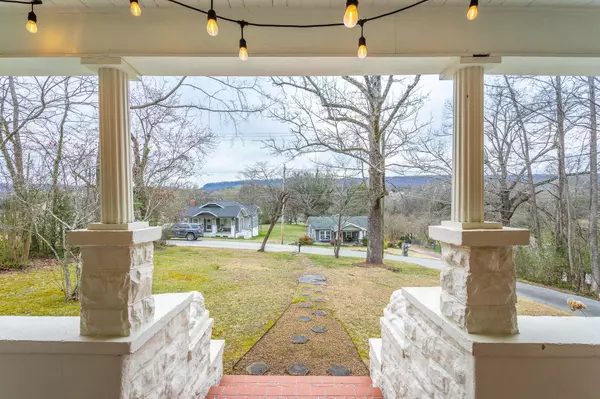For more information regarding the value of a property, please contact us for a free consultation.
3008 Easton Avenue Chattanooga, TN 37415
Want to know what your home might be worth? Contact us for a FREE valuation!

Our team is ready to help you sell your home for the highest possible price ASAP
Key Details
Sold Price $360,000
Property Type Single Family Home
Sub Type Single Family Residence
Listing Status Sold
Purchase Type For Sale
Square Footage 1,315 sqft
Price per Sqft $273
MLS Listing ID 2711806
Sold Date 04/12/24
Bedrooms 3
Full Baths 2
HOA Y/N No
Year Built 1930
Annual Tax Amount $2,409
Lot Size 0.600 Acres
Acres 0.6
Lot Dimensions 153X171.3
Property Description
*Multiple Offers. Highest and best by 5:00pm Friday, March 8 with a response time by 8:00pm* Welcome to 3008 Easton Ave! This charming bungalow style home is located in the heart of Red Bank. It features 3 bedrooms, 2 full baths, 2 spacious porches and sits comfortably on more than half an acre corner lot (0.6 acres) with mature trees that provide privacy. The 300 square foot front porch offers a warm welcome as well as a beautiful view of scenic Signal Mountain. As you enter the home, character abounds with a spacious living room, original 1930s decorative fireplace, beautiful hardwood flooring and large windows that let in an abundance of natural light. Off the living room is a nice size room that can be used as an office, playroom or bedroom. Down the hall is a full bath with tile surround tub/shower and tile flooring. The 2nd bedroom/Primary Bedroom is spacious and has its own full bath with a tile surround tub/shower and tile flooring.
Location
State TN
County Hamilton County
Interior
Interior Features Primary Bedroom Main Floor
Heating Central, Electric
Cooling Central Air, Electric
Flooring Carpet, Finished Wood, Tile
Fireplaces Number 1
Fireplace Y
Appliance Refrigerator, Microwave, Dishwasher
Exterior
Utilities Available Electricity Available
Waterfront false
View Y/N true
View Mountain(s)
Roof Type Other
Private Pool false
Building
Lot Description Level, Corner Lot, Other
Story 1
Structure Type Stone,Other
New Construction false
Schools
Elementary Schools Rivermont Elementary School
Middle Schools Red Bank Middle School
High Schools Red Bank High School
Others
Senior Community false
Read Less

© 2024 Listings courtesy of RealTrac as distributed by MLS GRID. All Rights Reserved.
GET MORE INFORMATION




