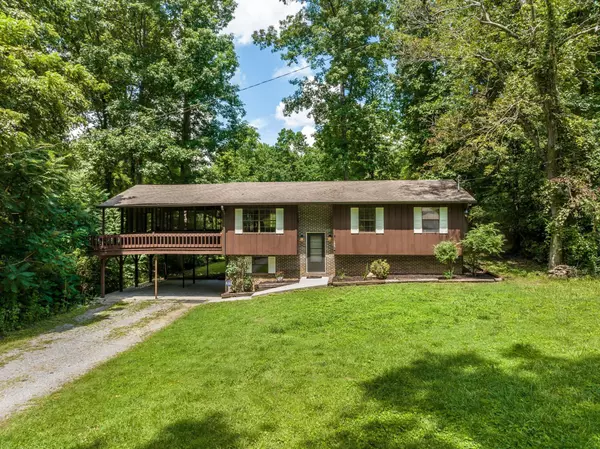For more information regarding the value of a property, please contact us for a free consultation.
195 NE Moore Circle Cleveland, TN 37312
Want to know what your home might be worth? Contact us for a FREE valuation!

Our team is ready to help you sell your home for the highest possible price ASAP
Key Details
Sold Price $258,000
Property Type Single Family Home
Sub Type Single Family Residence
Listing Status Sold
Purchase Type For Sale
Square Footage 2,015 sqft
Price per Sqft $128
MLS Listing ID 2717240
Sold Date 09/14/22
Bedrooms 3
Full Baths 1
Half Baths 1
HOA Y/N No
Year Built 1982
Annual Tax Amount $651
Lot Size 0.730 Acres
Acres 0.73
Lot Dimensions 157x105 and 99x160
Property Description
Welcome home to this stunning move-in-ready 3 bedroom/ 1.5 bathroom home situated on a 0.73 acre double lot. This partially brick home has been fully remodeled and is ready for the perfect buyer. All bedrooms and bathrooms are on the main level and the home also has a full, finished basement. There is plenty of room for the entire family in the 2,015 SqFt of this property. The main level of the home features a large wrap-around porch and a large screened in deck area. This space is surrounded with trees and is private from neighbors. The main level of the home also has a spacious living area and kitchen with beautiful new flooring. The kitchen features creamy granite counter tops, all new cabinets, new light fixture, and a window over the sink overlooking the yard. The kitchen also features high-end Whirlpool stainless steel appliances that remain with the home. This home is the perfect starter home and you do not want to miss seeing it!
Location
State TN
County Bradley County
Rooms
Main Level Bedrooms 3
Interior
Interior Features Open Floorplan, Primary Bedroom Main Floor
Heating Central, Electric
Cooling Central Air, Electric
Flooring Carpet, Vinyl
Fireplace N
Appliance Refrigerator, Microwave, Dishwasher
Exterior
Utilities Available Electricity Available, Water Available
Waterfront false
View Y/N false
Roof Type Other
Private Pool false
Building
Lot Description Level, Wooded
Water Public
Structure Type Other
New Construction false
Schools
Elementary Schools Charleston Elementary School
Middle Schools Charleston Elementary School
High Schools Walker Valley High School
Others
Senior Community false
Read Less

© 2024 Listings courtesy of RealTrac as distributed by MLS GRID. All Rights Reserved.
GET MORE INFORMATION




