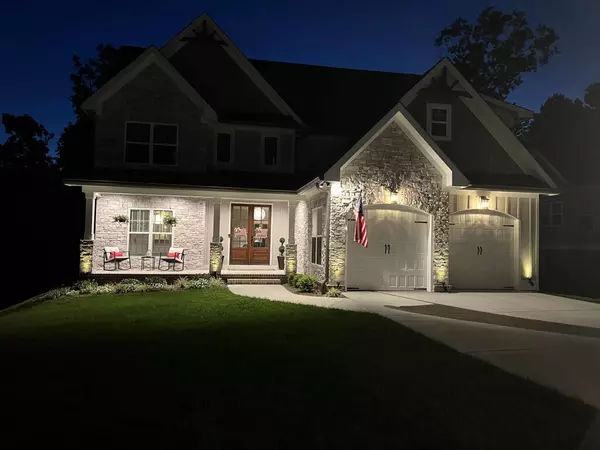For more information regarding the value of a property, please contact us for a free consultation.
9428 Peppy Branch Trail Apison, TN 37302
Want to know what your home might be worth? Contact us for a FREE valuation!

Our team is ready to help you sell your home for the highest possible price ASAP
Key Details
Sold Price $707,500
Property Type Single Family Home
Sub Type Single Family Residence
Listing Status Sold
Purchase Type For Sale
Square Footage 3,175 sqft
Price per Sqft $222
Subdivision The Ridges Of Crystal Brook
MLS Listing ID 2717314
Sold Date 08/24/22
Bedrooms 4
Full Baths 3
Half Baths 1
HOA Fees $58/ann
HOA Y/N Yes
Year Built 2022
Annual Tax Amount $308
Lot Size 0.260 Acres
Acres 0.26
Lot Dimensions 80.60X150.76
Property Description
BETTER THAN NEW! Step into this luxurious Semi-custom home by GT Issa and you will be greeted by a grand entrance showcased by beautiful wood and glass doors and 10 ft. ceilings with fabulous custom lighting. Walk through to the great room featuring 12 ft. specialty ceilings, custom millwork, a gas-burning fireplace, elegant powder room with designer wallpaper, and built-in bookshelves. The main level features gleaming hardwood floors and stairs and custom blinds throughout. Off the great room is the dining room, featuring a wood beam ceiling and custom millwork. Next is the gorgeous, open-concept kitchen! This kitchen is an Entertainer's dream with a five-burner gas cooktop, custom vent hood and separate oven/microwave combo, huge farmhouse sink, and granite countertops, all surrounding an enormous island - big enough to seat several guests.
Location
State TN
County Hamilton County
Interior
Interior Features High Ceilings, Walk-In Closet(s), Primary Bedroom Main Floor
Heating Central, Natural Gas
Cooling Central Air, Electric
Flooring Carpet, Finished Wood, Tile
Fireplaces Number 1
Fireplace Y
Appliance Microwave, Dishwasher
Exterior
Exterior Feature Garage Door Opener
Garage Spaces 2.0
Utilities Available Electricity Available, Water Available
Waterfront false
View Y/N false
Roof Type Asphalt
Private Pool false
Building
Lot Description Wooded, Other
Story 2
Water Public
Structure Type Stone,Brick
New Construction false
Schools
Elementary Schools Apison Elementary School
Middle Schools East Hamilton Middle School
High Schools East Hamilton High School
Others
Senior Community false
Read Less

© 2024 Listings courtesy of RealTrac as distributed by MLS GRID. All Rights Reserved.
GET MORE INFORMATION




