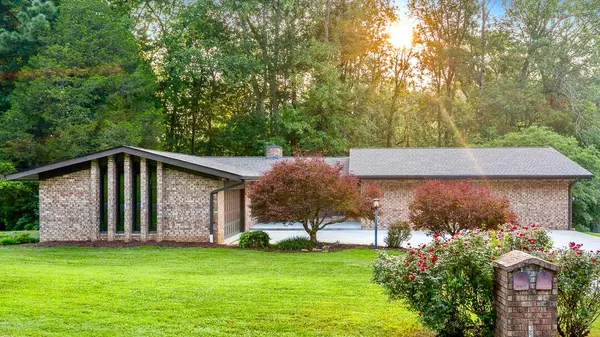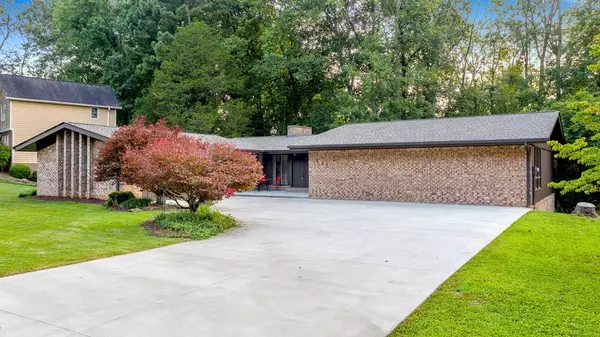For more information regarding the value of a property, please contact us for a free consultation.
825 NW Everhart Drive Cleveland, TN 37311
Want to know what your home might be worth? Contact us for a FREE valuation!

Our team is ready to help you sell your home for the highest possible price ASAP
Key Details
Sold Price $470,000
Property Type Single Family Home
Sub Type Single Family Residence
Listing Status Sold
Purchase Type For Sale
Square Footage 3,988 sqft
Price per Sqft $117
Subdivision Everhart Ests
MLS Listing ID 2720700
Sold Date 11/30/21
Bedrooms 4
Full Baths 4
HOA Y/N No
Year Built 1977
Annual Tax Amount $2,727
Lot Size 0.950 Acres
Acres 0.95
Lot Dimensions 270x128x321x99x78
Property Description
***BACK ON MARKET due to buyer financing! Priced below appraisal!*** MARVELOUS MIDCENTURY with NEW IN-LAW SUITE! Mid-Century style Ranch over Basement built in 1977 and dubbed ''A Southern Living Gold Medallion Home,'' this 4BR/4BA, approximately 3,988 sqft property is still the bee's knees! Nestled on an oversized 0.95 acre lot in the highly coveted neighborhood of Everhart Estates, you immediately notice the tidy landscaping, chic midcentury architectural detailing, impressive double-door entry, and stately brick exterior. Enter the main level to find an openly flowing traditional floorplan, neutral color scheme, tons of luminous natural light, multiple floor-to-ceiling Anderson windows, an eat-in kitchen with ample wood cabinetry, and a large living room with a floor-to-ceiling brick fireplace, vaulted shiplap ceilings, gorgeous wood beams, and double sets of sliding glass doors to the expansive wrap-around deck!
Location
State TN
County Bradley County
Interior
Interior Features Central Vacuum, Open Floorplan, Walk-In Closet(s), Dehumidifier, Intercom, Primary Bedroom Main Floor
Heating Central, Electric
Cooling Central Air, Electric
Flooring Carpet, Other, Vinyl
Fireplaces Number 2
Fireplace Y
Appliance Refrigerator, Disposal, Dishwasher
Exterior
Garage Spaces 2.0
Utilities Available Electricity Available
Waterfront false
View Y/N false
Roof Type Asphalt
Private Pool false
Building
Lot Description Level, Other
Story 1
Structure Type Other,Brick
New Construction false
Schools
Elementary Schools Taylor Elementary School
Middle Schools Cleveland Middle
High Schools Cleveland High
Others
Senior Community false
Read Less

© 2024 Listings courtesy of RealTrac as distributed by MLS GRID. All Rights Reserved.
GET MORE INFORMATION




