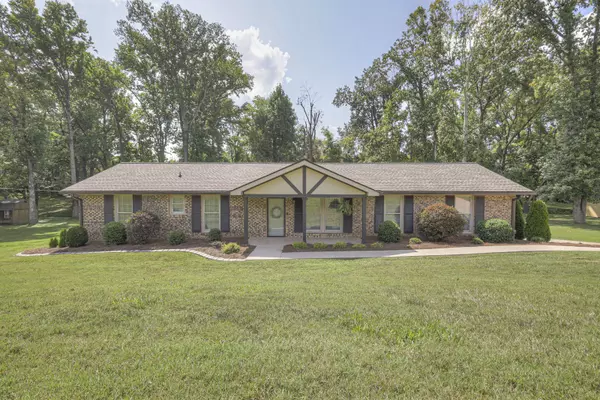For more information regarding the value of a property, please contact us for a free consultation.
405 Hillview Dr Mount Juliet, TN 37122
Want to know what your home might be worth? Contact us for a FREE valuation!

Our team is ready to help you sell your home for the highest possible price ASAP
Key Details
Sold Price $436,000
Property Type Single Family Home
Sub Type Single Family Residence
Listing Status Sold
Purchase Type For Sale
Square Footage 1,512 sqft
Price per Sqft $288
Subdivision Hillview Hts Sec 3
MLS Listing ID 2695114
Sold Date 10/03/24
Bedrooms 3
Full Baths 1
Half Baths 1
HOA Y/N No
Year Built 1972
Annual Tax Amount $1,105
Lot Size 0.840 Acres
Acres 0.84
Lot Dimensions 158 X 236.7 IRR
Property Description
This private and park-like setting separates this all brick ranch in downtown Mt Juliet from all the rest. You are minutes away from anything you need while feeling miles from the commotion and traffic. The major systems of this house are worry-free. The roof, HVAC, and ductwork have been replaced in the last 2 years. Also, the crawl space was encapsulated and conditioned. The updated brick ranch offers a screened in patio to enjoy along with 3 bedrooms, separate living room, dining room, and gathering room off the kitchen. Fresh landscaping with custom concrete curbing makes the maintenance of this place enjoyable and easy to keep looking great. The large turn-around in the back opens to the massive, flat backyard; perfect for privacy or a party! This is a perfect place to enjoy right away and also allows room for you to design your dream however you desire! Welcome to 405 Hillview Drive! Welcome home!
Location
State TN
County Wilson County
Rooms
Main Level Bedrooms 3
Interior
Interior Features Built-in Features, Ceiling Fan(s), Primary Bedroom Main Floor
Heating Furnace, Natural Gas
Cooling Central Air
Flooring Carpet, Laminate, Tile
Fireplace N
Exterior
Garage Spaces 1.0
Utilities Available Water Available
Waterfront false
View Y/N true
View Bluff
Roof Type Shingle
Private Pool false
Building
Lot Description Level, Private, Wooded
Story 1
Sewer Public Sewer
Water Public
Structure Type Brick
New Construction false
Schools
Elementary Schools Elzie D Patton Elementary School
Middle Schools Mt. Juliet Middle School
High Schools Green Hill High School
Others
Senior Community false
Read Less

© 2024 Listings courtesy of RealTrac as distributed by MLS GRID. All Rights Reserved.
GET MORE INFORMATION




