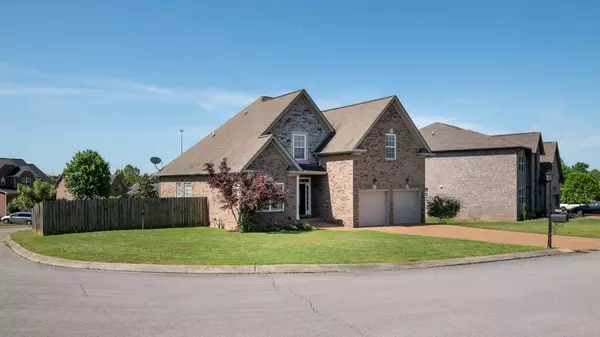For more information regarding the value of a property, please contact us for a free consultation.
3024 Clyde Cir Mount Juliet, TN 37122
Want to know what your home might be worth? Contact us for a FREE valuation!

Our team is ready to help you sell your home for the highest possible price ASAP
Key Details
Sold Price $560,000
Property Type Single Family Home
Sub Type Single Family Residence
Listing Status Sold
Purchase Type For Sale
Square Footage 2,552 sqft
Price per Sqft $219
Subdivision Stonehollow Sub Ph 2
MLS Listing ID 2690425
Sold Date 10/09/24
Bedrooms 4
Full Baths 3
HOA Fees $45/qua
HOA Y/N Yes
Year Built 2006
Annual Tax Amount $2,071
Lot Size 9,147 Sqft
Acres 0.21
Lot Dimensions 50 X 128.15 IRR
Property Description
Welcome to the best value in Stonehollow! This beautiful 4 bed, 3 bath brick home with stone accents offers space and privacy on a corner lot. Enjoy the open floor plan featuring vaulted ceilings and a gas fireplace in the living room. Hardwood floors grace the foyer, hallway, kitchen, and dining room. The kitchen boasts stainless steel appliances and a tile backsplash. The formal dining room features beautiful moldings, arches, columns, and crown molding. The primary bedroom on the main level features a vaulted tray ceiling, crown molding, and a spa-like ensuite with a separate shower, jacuzzi tub, separate vanities, and walk-in closet. Guest bedroom downstairs and 2 additional bedrooms, full bath, and huge bonus room on the 2nd floor. Outside, a large deck and privacy fenced backyard awaits. New paint throughout. Community amenities include a playground, swimming pool, and walking trails. Conveniently situated next to Mount Juliet High School.
Location
State TN
County Wilson County
Rooms
Main Level Bedrooms 2
Interior
Interior Features Air Filter, Ceiling Fan(s), Entry Foyer, Extra Closets, High Ceilings, Walk-In Closet(s), Primary Bedroom Main Floor
Heating Central, Natural Gas
Cooling Central Air, Electric
Flooring Carpet, Finished Wood, Tile
Fireplaces Number 1
Fireplace Y
Appliance Dishwasher, Disposal, Microwave, Refrigerator
Exterior
Exterior Feature Garage Door Opener
Garage Spaces 2.0
Utilities Available Electricity Available, Water Available
Waterfront false
View Y/N false
Roof Type Shingle
Private Pool false
Building
Lot Description Corner Lot, Level
Story 2
Sewer Public Sewer
Water Public
Structure Type Brick,Stone
New Construction false
Schools
Elementary Schools Stoner Creek Elementary
Middle Schools West Wilson Middle School
High Schools Mt. Juliet High School
Others
HOA Fee Include Maintenance Grounds,Recreation Facilities
Senior Community false
Read Less

© 2024 Listings courtesy of RealTrac as distributed by MLS GRID. All Rights Reserved.
GET MORE INFORMATION




