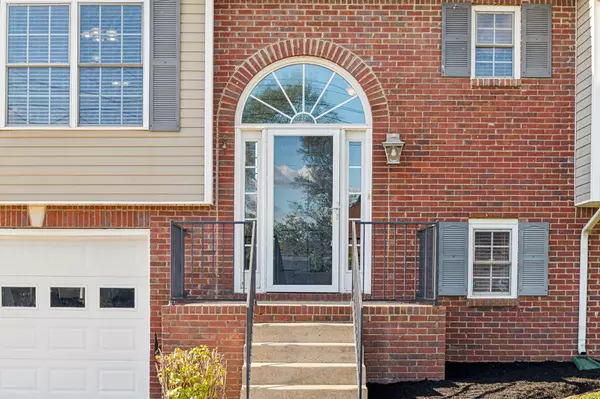For more information regarding the value of a property, please contact us for a free consultation.
1368 Bluebonnet Dr Clarksville, TN 37042
Want to know what your home might be worth? Contact us for a FREE valuation!

Our team is ready to help you sell your home for the highest possible price ASAP
Key Details
Sold Price $319,900
Property Type Single Family Home
Sub Type Single Family Residence
Listing Status Sold
Purchase Type For Sale
Square Footage 2,212 sqft
Price per Sqft $144
Subdivision North Windwood
MLS Listing ID 2706962
Sold Date 10/18/24
Bedrooms 4
Full Baths 3
HOA Y/N No
Year Built 2004
Annual Tax Amount $2,116
Lot Size 10,890 Sqft
Acres 0.25
Lot Dimensions 79
Property Description
Welcome to 1368 Bluebonnet Drive, a splendid sanctuary nestled in the heart of Clarksville, TN. This elegant abode boasts 4 generously-sized bedrooms and 3 impeccably designed bathrooms, sprawling across 2,212 square feet of refined living space. Situated on a lush .25 acre privacy fenced lot, this home is a harmonious blend of sophistication and comfort. Step inside to discover a symphony of modern amenities and timeless charm. The living area, adorned with plush carpet floors, invites you to unwind by the cozy fireplace. The kitchen is a culinary artist’s dream, featuring stainless steel appliances, a spacious pantry, and a dishwasher that promises effortless clean-up. The primary suite is a private retreat, complete with a lavish walk-in closet and a sumptuous bathroom. The additional bedrooms offer ample space and versatility, perfect for any lifestyle needs. Descend into the basement, a realm of endless possibilities. Offer Accepted with a 24 hr Right of Refusal.
Location
State TN
County Montgomery County
Rooms
Main Level Bedrooms 3
Interior
Interior Features Ceiling Fan(s), Extra Closets, Pantry, Walk-In Closet(s), Primary Bedroom Main Floor, High Speed Internet
Heating Central, Electric, Heat Pump
Cooling Central Air, Electric
Flooring Carpet, Laminate, Vinyl
Fireplaces Number 1
Fireplace Y
Appliance Dishwasher, Refrigerator, Stainless Steel Appliance(s)
Exterior
Garage Spaces 2.0
Utilities Available Electricity Available, Water Available
Waterfront false
View Y/N false
Roof Type Shingle
Private Pool false
Building
Story 2
Sewer Public Sewer
Water Public
Structure Type Brick,Vinyl Siding
New Construction false
Schools
Elementary Schools Pisgah Elementary
Middle Schools Northeast Middle
High Schools Northeast High School
Others
Senior Community false
Read Less

© 2024 Listings courtesy of RealTrac as distributed by MLS GRID. All Rights Reserved.
GET MORE INFORMATION




