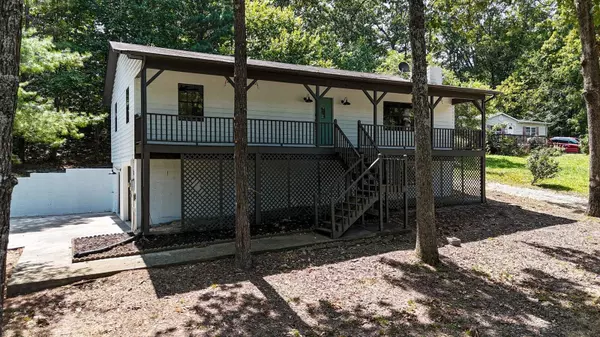For more information regarding the value of a property, please contact us for a free consultation.
3765 Dixie Ct Drive #SE Cleveland, TN 37323
Want to know what your home might be worth? Contact us for a FREE valuation!

Our team is ready to help you sell your home for the highest possible price ASAP
Key Details
Sold Price $308,500
Property Type Single Family Home
Sub Type Single Family Residence
Listing Status Sold
Purchase Type For Sale
Square Footage 2,496 sqft
Price per Sqft $123
MLS Listing ID 2750428
Sold Date 10/18/24
Bedrooms 4
Full Baths 3
HOA Y/N No
Year Built 1991
Annual Tax Amount $786
Lot Size 0.290 Acres
Acres 0.29
Lot Dimensions 117x110x145x105
Property Description
Come see this stunning, recently renovated 4-bedroom, 3-bathroom home! This house boasts an impressive layout with tons of space for both relaxation and entertaining. Step inside from the covered rocker-porch to discover a bright and airy living area featuring modern updates, stylish finishes, and beautiful flooring throughout. The kitchen features butcherblock countertops, new stainless steel appliances, a tile backsplash and new fixtures, a chef's delight! Just down the hall on the main level, you will find the expansive primary suite; complete with a luxurious en-suite bathroom! The bath is gorgeous and showcases a stunning tile shower and also hosts an oversized walk-in closet! Across the hall on the main level you'll find the secondary bedroom conveniently located next to the shared hall bath. Downstairs hosts more living space including another living room with walk-out access, another full bath as well as two bonus rooms to be used as bedrooms, offices, game/theater rooms; whate
Location
State TN
County Bradley County
Interior
Heating Central
Cooling Central Air
Flooring Other
Fireplace N
Appliance Refrigerator, Microwave, Dishwasher
Exterior
Garage Spaces 1.0
Utilities Available Water Available
Waterfront false
View Y/N false
Roof Type Other
Private Pool false
Building
Story 2
Sewer Public Sewer
Water Public
Structure Type Wood Siding
New Construction false
Schools
Elementary Schools Black Fox Elementary School
Middle Schools Lake Forest Middle School
High Schools Bradley Central High School
Others
Senior Community false
Read Less

© 2024 Listings courtesy of RealTrac as distributed by MLS GRID. All Rights Reserved.
GET MORE INFORMATION




