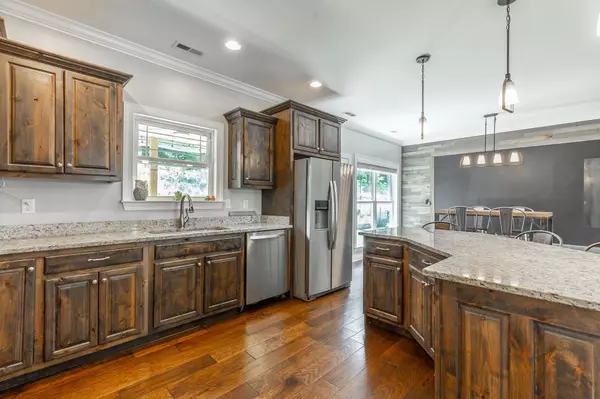For more information regarding the value of a property, please contact us for a free consultation.
3766 Alabama Road Apison, TN 37302
Want to know what your home might be worth? Contact us for a FREE valuation!

Our team is ready to help you sell your home for the highest possible price ASAP
Key Details
Sold Price $585,000
Property Type Single Family Home
Sub Type Single Family Residence
Listing Status Sold
Purchase Type For Sale
Square Footage 3,324 sqft
Price per Sqft $175
MLS Listing ID 2709676
Sold Date 10/25/24
Bedrooms 4
Full Baths 3
HOA Y/N No
Year Built 2018
Annual Tax Amount $2,016
Lot Size 1.260 Acres
Acres 1.26
Lot Dimensions 190x265x171x298
Property Description
Nestled in a serene country setting, this custom Craftsman home embodies comfort and elegance. Boasting a spacious layout perfect for both family living and entertaining, it features 4 bedrooms, 2 bonus rooms, and 3 bathrooms spread across its well-appointed floors. The heart of the home is a gourmet kitchen, complete with modern appliances, granite countertops, and ample cabinetry for culinary enthusiasts. Downstairs you're greeted by the warmth of a gas fireplace, a focal point in the inviting living space designed for cozy gatherings. The beautifully finished basement offers additional versatile space, ideal for a media room, home gym, or office, ensuring every need is met. Outside, a 30 x 40 shop/garage with 3 10x10 roll up doors that was spared no expense in building, provides ample storage for vehicles and outdoor gear, while the fenced in expansive yard, Green House, shed, rain barrels offers endless possibilities for gardening, play, or simply enjoying the peaceful su
Location
State TN
County Hamilton County
Interior
Interior Features Open Floorplan, Primary Bedroom Main Floor
Heating Central
Cooling Central Air
Flooring Carpet, Finished Wood, Tile
Fireplaces Number 1
Fireplace Y
Appliance Refrigerator, Microwave, Dishwasher
Exterior
Garage Spaces 2.0
Utilities Available Water Available
Waterfront false
View Y/N false
Roof Type Asphalt
Private Pool false
Building
Lot Description Sloped
Story 2
Sewer Septic Tank
Water Public
Structure Type Fiber Cement,Stone,Vinyl Siding,Brick
New Construction false
Schools
Elementary Schools Apison Elementary School
Middle Schools East Hamilton Middle School
High Schools East Hamilton High School
Others
Senior Community false
Read Less

© 2024 Listings courtesy of RealTrac as distributed by MLS GRID. All Rights Reserved.
GET MORE INFORMATION




