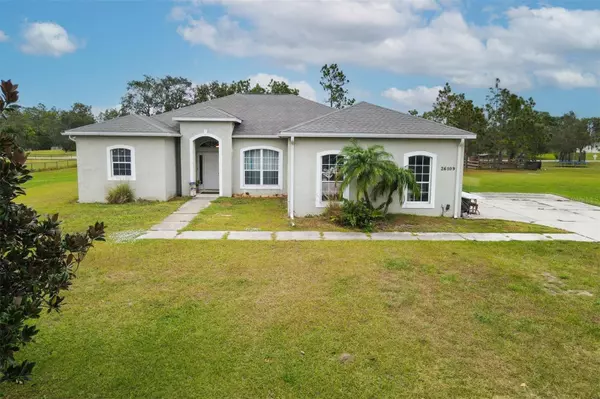For more information regarding the value of a property, please contact us for a free consultation.
26109 82ND AVE E Myakka City, FL 34251
Want to know what your home might be worth? Contact us for a FREE valuation!

Our team is ready to help you sell your home for the highest possible price ASAP
Key Details
Sold Price $473,000
Property Type Single Family Home
Sub Type Single Family Residence
Listing Status Sold
Purchase Type For Sale
Square Footage 2,436 sqft
Price per Sqft $194
Subdivision Goldens First Add
MLS Listing ID A4589459
Sold Date 11/20/24
Bedrooms 4
Full Baths 3
Construction Status Inspections,Other Contract Contingencies
HOA Y/N No
Originating Board Stellar MLS
Year Built 2006
Annual Tax Amount $6,616
Lot Size 0.780 Acres
Acres 0.78
Property Description
New price reduction. Envision this home with all of your personal touches. Here's your opportunity to live in the beautiful area of Myakka City and still be only a few driving miles from the conveniences and new growth happening now at Lorraine Road and Lakewood Ranch. This well-priced property offers room for your personal touch and updates. This is a good opportunity for customization and improvements tailored to your preferences. This .78 acre property has a 4 bedroom and 3 bath home with a family room and living room. There are 2 sets of sliders off of the Living Room and Family room to open up to the outdoor area. The third bathroom can be entered from the patio if ever a pool installation is in your future plans. Tile floors throughout the kitchen, living room, dining and laundry room. The primary bedroom has a tray ceiling, a walk in closet, and the en suite has a garden tub and separate tiled shower. The large kitchen has a lot of cabinet space and there is a breakfast bar overlooking the living area for enjoyment of family and casual dining. There is a separate dining room with a tray ceiling for more formal dining. 3 car side entry garage. The large back yard offers an area for a storage building or barn. Split floor plan. There is a covered patio area at the rear of the home and a fire pit for enjoying the warmth of the fire while viewing the Myakka skies. Explore the potential within and envision the transformation that can turn this house into your dream home. Only 8 miles to Lorraine Rd and the newest Publix, restaurants and gas stations.
Location
State FL
County Manatee
Community Goldens First Add
Zoning A
Direction E
Rooms
Other Rooms Family Room, Formal Dining Room Separate, Formal Living Room Separate
Interior
Interior Features Eat-in Kitchen, High Ceilings, Kitchen/Family Room Combo, Open Floorplan, Primary Bedroom Main Floor, Solid Surface Counters, Walk-In Closet(s)
Heating Central
Cooling Central Air
Flooring Ceramic Tile, Laminate
Fireplace false
Appliance Dishwasher, Disposal, Electric Water Heater, Microwave, Range, Refrigerator, Water Softener
Laundry Inside, Laundry Room
Exterior
Exterior Feature Sliding Doors
Garage Spaces 3.0
Utilities Available BB/HS Internet Available
Roof Type Shingle
Porch Covered, Rear Porch
Attached Garage true
Garage true
Private Pool No
Building
Lot Description Cleared, In County, Paved
Entry Level One
Foundation Block, Slab
Lot Size Range 1/2 to less than 1
Sewer Septic Tank
Water None, Well
Architectural Style Contemporary
Structure Type Block,Stucco
New Construction false
Construction Status Inspections,Other Contract Contingencies
Schools
Elementary Schools Myakka City Elementary
Middle Schools Nolan Middle
High Schools Lakewood Ranch High
Others
Pets Allowed No
Senior Community No
Ownership Fee Simple
Acceptable Financing Cash, Conventional, VA Loan
Membership Fee Required None
Listing Terms Cash, Conventional, VA Loan
Special Listing Condition None
Read Less

© 2024 My Florida Regional MLS DBA Stellar MLS. All Rights Reserved.
Bought with STELLAR NON-MEMBER OFFICE
GET MORE INFORMATION




