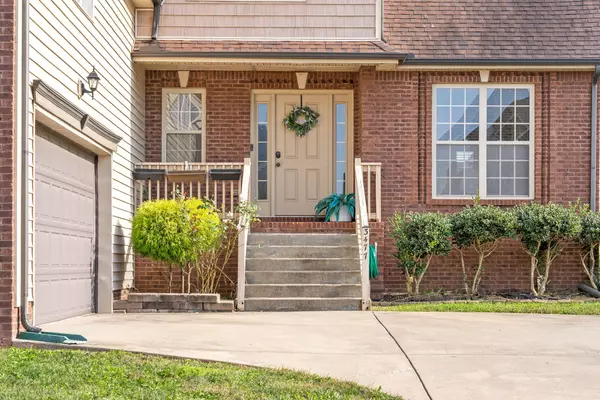For more information regarding the value of a property, please contact us for a free consultation.
3477 Sikorsky Ln Clarksville, TN 37042
Want to know what your home might be worth? Contact us for a FREE valuation!

Our team is ready to help you sell your home for the highest possible price ASAP
Key Details
Sold Price $359,000
Property Type Single Family Home
Sub Type Single Family Residence
Listing Status Sold
Purchase Type For Sale
Square Footage 2,824 sqft
Price per Sqft $127
Subdivision Fields Of Northmeade
MLS Listing ID 2747807
Sold Date 11/21/24
Bedrooms 4
Full Baths 2
Half Baths 1
HOA Y/N No
Year Built 2012
Annual Tax Amount $2,723
Lot Size 9,583 Sqft
Acres 0.22
Lot Dimensions 103
Property Description
INSTANT EQUITY. This home is priced to sell almost $50,000 below market value due to sellers PCSing out of country! The living room has soaring two story ceilings with fireplace. Formal dining room close to the entrance with a door leading to the kitchen. Large kitchen with plenty of counter top space and excessive cabinets with coffee bar, eat at island perfect for cooking large meals. Laundry room/mud room is the size of a large bedroom! Kitchen also has a breakfast nook surrounded by windows. Large primary bedroom on the main level with coffered ceilings. Primary bathroom has a large soaker tub, double vanities (one vanity has a hair/makeup area) and a big walk in tile shower with walk in closet. Guest bedrooms are oversized with walk in closets and the bonus room is MASSIVE and could also be used as a 4th bedroom. Private home with fenced in backyard with tall privacy fence perfect for entertaining.
Location
State TN
County Montgomery County
Rooms
Main Level Bedrooms 1
Interior
Interior Features Primary Bedroom Main Floor
Heating Central, Electric
Cooling Central Air, Electric
Flooring Carpet, Laminate, Tile
Fireplaces Number 1
Fireplace Y
Appliance Dishwasher, Disposal, Microwave, Refrigerator
Exterior
Garage Spaces 2.0
Utilities Available Electricity Available, Water Available
Waterfront false
View Y/N false
Roof Type Shingle
Private Pool false
Building
Story 2
Sewer Public Sewer
Water Public
Structure Type Brick
New Construction false
Schools
Elementary Schools Hazelwood Elementary
Middle Schools West Creek Middle
High Schools Northwest High School
Others
Senior Community false
Read Less

© 2024 Listings courtesy of RealTrac as distributed by MLS GRID. All Rights Reserved.
GET MORE INFORMATION




