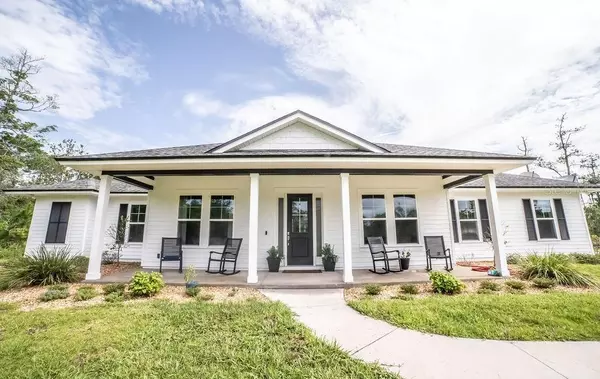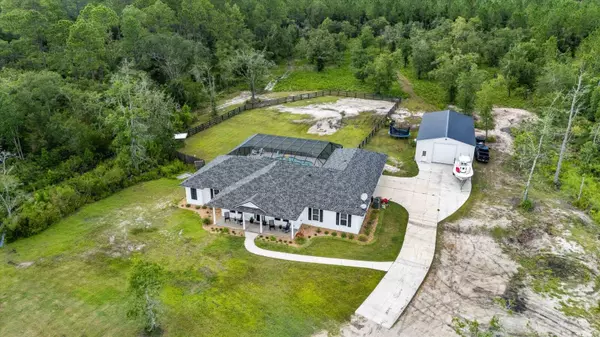Bought with Beaches MLS
For more information regarding the value of a property, please contact us for a free consultation.
6980 Woodward RD St. Augustine, FL 32092
Want to know what your home might be worth? Contact us for a FREE valuation!

Our team is ready to help you sell your home for the highest possible price ASAP
Key Details
Sold Price $980,000
Property Type Single Family Home
Sub Type Single Family Detached
Listing Status Sold
Purchase Type For Sale
Square Footage 2,566 sqft
Price per Sqft $381
Subdivision Riverdale Farm Tract
MLS Listing ID RX-11014359
Sold Date 11/22/24
Bedrooms 4
Full Baths 2
Half Baths 1
Construction Status Resale
HOA Y/N No
Year Built 2019
Tax Year 2023
Property Description
Experience Privacy and Luxury on nearly 10 Acres of Tranquility!! All high and dry land! Welcome to your private oasis, a stunning custom pool home nestled on nearly 10 acres of pristine land. Follow the winding, tree-lined driveway to discover this beautiful 2019-built residence. Recently painted (2023) this home offers Spacious and Elegant Living. Boasting over 2,500 square feet of living space, this home offers a seamless open floor plan with 4 bedrooms, 2.5 bathrooms (remodeled 2023), and a versatile office/den. The layout is designed for both comfort and elegance, featuring luxurious vinyl plank flooring (2023) throughout most of the home. Upon entry, a large guest bedroom and office are situated to either side, leading you to the heart of the home.
Location
State FL
County St. Johns
Area 5940
Zoning OR
Rooms
Other Rooms Den/Office, Family, Laundry-Inside
Master Bath Separate Shower, Separate Tub
Interior
Interior Features Foyer, Kitchen Island, Pantry, Volume Ceiling, Walk-in Closet
Heating Central
Cooling Central
Flooring Vinyl Floor
Furnishings Furniture Negotiable
Exterior
Exterior Feature Extra Building, Fence, Shed, Summer Kitchen, Utility Barn, Zoned Sprinkler
Garage Garage - Attached
Garage Spaces 3.0
Pool Heated, Inground, Salt Chlorination, Screened
Utilities Available Septic, Well Water
Amenities Available None
Waterfront Description None
Exposure South
Private Pool Yes
Building
Story 1.00
Foundation Fiber Cement Siding
Construction Status Resale
Others
Pets Allowed Yes
HOA Fee Include None
Senior Community No Hopa
Restrictions None
Acceptable Financing Cash, Conventional, FHA, USDA, VA
Membership Fee Required No
Listing Terms Cash, Conventional, FHA, USDA, VA
Financing Cash,Conventional,FHA,USDA,VA
Read Less
GET MORE INFORMATION




