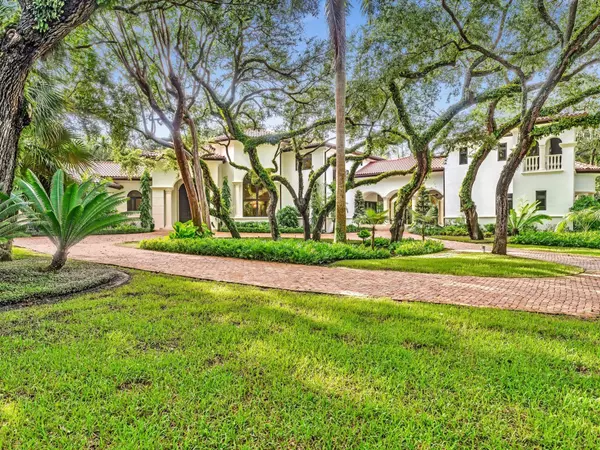Bought with Douglas Elliman
For more information regarding the value of a property, please contact us for a free consultation.
10001 Fairchild WAY Coral Gables, FL 33156
Want to know what your home might be worth? Contact us for a FREE valuation!

Our team is ready to help you sell your home for the highest possible price ASAP
Key Details
Sold Price $6,000,000
Property Type Single Family Home
Sub Type Single Family Detached
Listing Status Sold
Purchase Type For Sale
Square Footage 7,468 sqft
Price per Sqft $803
Subdivision Snapper Creek Lakes
MLS Listing ID RX-11019277
Sold Date 12/26/24
Style Mediterranean,Multi-Level,Other Arch
Bedrooms 7
Full Baths 7
Half Baths 2
Construction Status Resale
HOA Y/N No
Year Built 2003
Annual Tax Amount $135,000
Tax Year 2023
Lot Size 1.043 Acres
Property Description
Discover 10001 Fairchild Way, a stunning Coral Gables estate combining Mediterranean charm with modern luxury. This unique 1+ acre professionally landscaped property with breathtaking views throughout features 5 bedrooms, 5.5 bathrooms,office and 3-car garage in the main house and seperate 2 bedroom/ 2.5 bathroom quarters for guests. Highlights include a dramatic entrance with vaulted ceilings and custom fireplace, polished marble floors, gourmet kitchen with Cristallo Quartzite countertops, luxurious master suite, and resurfaced pool/spa. NEW roof, impact windows/doors and travertine in pool and terrace areas. PERFECT for entertaining! Located in the prestigious Snapper Creek Lakes gated community that is close to top schools, shopping, dining & much more.
Location
State FL
County Miami-dade
Area 5940
Zoning 0100
Rooms
Other Rooms Cabana Bath, Cottage, Den/Office, Florida, Laundry-Util/Closet, Maid/In-Law, Pool Bath, Storage
Master Bath Dual Sinks, Mstr Bdrm - Sitting, Mstr Bdrm - Upstairs, Separate Shower, Separate Tub, Spa Tub & Shower
Interior
Interior Features Bar, Built-in Shelves, Closet Cabinets, Ctdrl/Vault Ceilings, Decorative Fireplace, Entry Lvl Lvng Area, Fireplace(s), Foyer, Kitchen Island, Pantry, Upstairs Living Area, Walk-in Closet
Heating Central
Cooling Central, Zoned
Flooring Ceramic Tile, Marble, Other, Tile
Furnishings Furniture Negotiable,Partially Furnished
Exterior
Exterior Feature Covered Patio, Open Balcony, Open Patio, Open Porch
Parking Features 2+ Spaces, Covered, Drive - Circular, Garage - Attached, Garage - Building, Guest
Garage Spaces 3.0
Pool Inground
Community Features Sold As-Is, Gated Community
Utilities Available Public Water, Septic
Amenities Available Basketball
Waterfront Description None
View Garden, Pool
Roof Type S-Tile
Present Use Sold As-Is
Exposure West
Private Pool Yes
Building
Lot Description 1 to < 2 Acres, Paved Road, Private Road
Story 2.00
Unit Features Multi-Level
Foundation CBS, Stucco
Construction Status Resale
Others
Pets Allowed Yes
Senior Community No Hopa
Restrictions None
Security Features Gate - Manned
Acceptable Financing Cash, Conventional
Horse Property No
Membership Fee Required No
Listing Terms Cash, Conventional
Financing Cash,Conventional
Pets Allowed No Restrictions
Read Less
GET MORE INFORMATION



