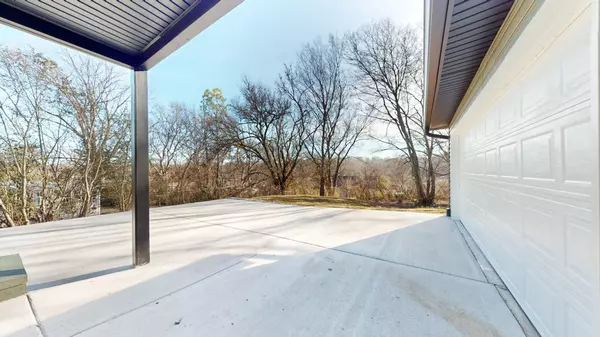For more information regarding the value of a property, please contact us for a free consultation.
5 Peachtree St Nashville, TN 37210
Want to know what your home might be worth? Contact us for a FREE valuation!

Our team is ready to help you sell your home for the highest possible price ASAP
Key Details
Sold Price $475,000
Property Type Single Family Home
Sub Type Single Family Residence
Listing Status Sold
Purchase Type For Sale
Square Footage 1,280 sqft
Price per Sqft $371
Subdivision Rosewood Estates
MLS Listing ID 2777383
Sold Date 02/14/25
Bedrooms 3
Full Baths 2
HOA Y/N No
Year Built 1978
Annual Tax Amount $1,704
Lot Size 10,018 Sqft
Acres 0.23
Lot Dimensions 54 X 150
Property Sub-Type Single Family Residence
Property Description
Welcome to this beautifully renovated 3 bedroom, 2 bathroom home in the centrally located Woodbine area of Nashville. You will be just 1/2 of a mile Whitsett Park with close proximity to all of the restaurants and amenities downtown has to offer while also being just 15 minutes from the airport. This home features a brand new roof, HVAC system, windows, and plumbing, providing worry free living for years to come. Step inside to discover an open floorplan, a stunning new eat-in kitchen with sleek cabinetry and stainless steel appliances, perfect for cooking up your favorite meals. Both bathrooms have also been completely updated with modern finishes and fixtures. The home has fresh paint, new flooring, and new fixtures throughout. The perks don't stop there, you'll also find a spacious 2 car garage providing storage space or room for your vehicles. Don't miss out on the opportunity to call this newly renovated gem in Nashville home sweet home! Schedule your tour today. *Please do not drive or park on driveway. It is brand new and needs time to cure*
Location
State TN
County Davidson County
Rooms
Main Level Bedrooms 3
Interior
Interior Features Primary Bedroom Main Floor
Heating Central
Cooling Central Air
Flooring Other, Tile, Vinyl
Fireplace N
Appliance Dishwasher, Microwave, Refrigerator, Electric Oven, Electric Range
Exterior
Garage Spaces 2.0
Utilities Available Water Available
View Y/N false
Roof Type Shingle
Private Pool false
Building
Lot Description Rolling Slope
Story 1
Sewer Public Sewer
Water Public
Structure Type Brick
New Construction false
Schools
Elementary Schools John B. Whitsitt Elementary
Middle Schools Cameron College Preparatory
High Schools Glencliff High School
Others
Senior Community false
Read Less

© 2025 Listings courtesy of RealTrac as distributed by MLS GRID. All Rights Reserved.
GET MORE INFORMATION



