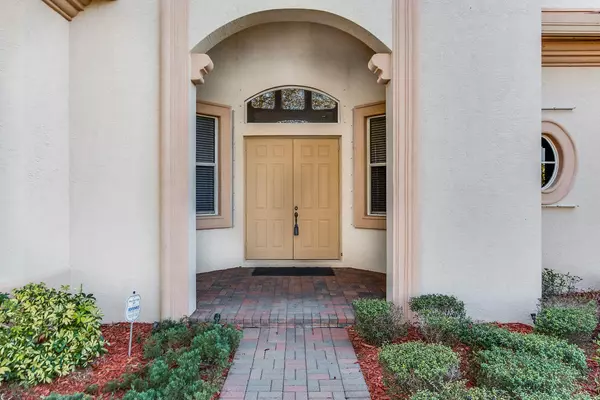Bought with Keller Williams Realty
For more information regarding the value of a property, please contact us for a free consultation.
8360 SW Cattleya DR Stuart, FL 34997
Want to know what your home might be worth? Contact us for a FREE valuation!

Our team is ready to help you sell your home for the highest possible price ASAP
Key Details
Sold Price $610,000
Property Type Single Family Home
Sub Type Single Family Detached
Listing Status Sold
Purchase Type For Sale
Square Footage 3,987 sqft
Price per Sqft $152
Subdivision Wildwood Estates
MLS Listing ID RX-10402654
Sold Date 08/31/18
Style Mediterranean,Traditional
Bedrooms 5
Full Baths 4
Half Baths 1
Construction Status Resale
HOA Fees $200/mo
HOA Y/N Yes
Year Built 2006
Annual Tax Amount $6,155
Tax Year 2017
Lot Size 0.501 Acres
Property Description
Florida entertaining at its finest! 40,000 gallon salt water pool amist an oversized paver patio and private, fenced-in, lush yard that lights up in the evening.. perfect for your first class get togethers! Luxurious interior upgrades include custom kitchen with 42 inch cabinets, granite countertops, fabulous appliances including double wall oven, custom crown molding throughout, large bright sport shower in master bath with jacuzzi tub, paver driveway and back patio. Home features 3987 square feet- 5 beds and 4.1 baths with a 3 car garage, and living room with 23 foot ceilings. Three zone AC- well maintained- 2007, 2016, 2017. Home also comes with a one year Home Warranty!
Location
State FL
County Martin
Area 12 - Stuart - Southwest
Zoning R-2
Rooms
Other Rooms Family, Laundry-Inside, Cabana Bath, Loft, Den/Office, Great
Master Bath Separate Shower, Mstr Bdrm - Ground, Dual Sinks, Separate Tub
Interior
Interior Features Split Bedroom, Laundry Tub, Kitchen Island, Roman Tub, Volume Ceiling, Walk-in Closet, Foyer, Pantry
Heating Central, Electric
Cooling Electric, Central
Flooring Carpet, Ceramic Tile
Furnishings Unfurnished
Exterior
Exterior Feature Fence, Covered Patio, Auto Sprinkler, Open Patio
Garage Garage - Attached, Driveway, 2+ Spaces
Garage Spaces 3.0
Pool Inground, Salt Chlorination, Equipment Included, Gunite
Utilities Available Electric, Public Sewer, Public Water
Amenities Available None
Waterfront Description None
View Pool
Roof Type Barrel,S-Tile
Exposure Northeast
Private Pool Yes
Building
Lot Description 1/2 to < 1 Acre
Story 2.00
Foundation CBS
Construction Status Resale
Schools
Elementary Schools Crystal Lake Elementary School
Middle Schools Dr. David L. Anderson Middle School
High Schools South Fork High School
Others
Pets Allowed Yes
HOA Fee Include Common Areas,Lawn Care
Senior Community No Hopa
Restrictions Buyer Approval
Security Features Security Sys-Owned
Acceptable Financing Cash, VA, FHA, Conventional
Membership Fee Required No
Listing Terms Cash, VA, FHA, Conventional
Financing Cash,VA,FHA,Conventional
Read Less
GET MORE INFORMATION




