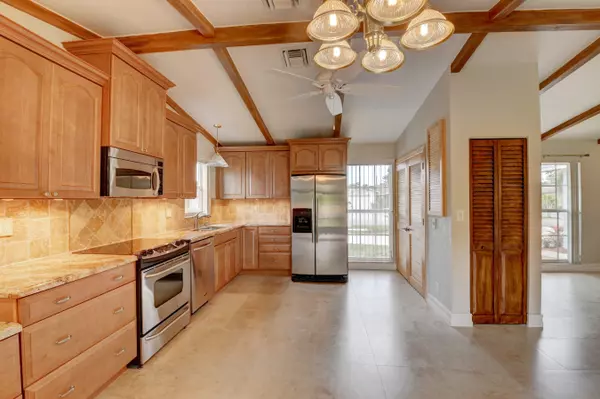Bought with Allegiance Realty Services Inc
For more information regarding the value of a property, please contact us for a free consultation.
6525 Whispering Wind WAY Delray Beach, FL 33484
Want to know what your home might be worth? Contact us for a FREE valuation!

Our team is ready to help you sell your home for the highest possible price ASAP
Key Details
Sold Price $315,000
Property Type Single Family Home
Sub Type Single Family Detached
Listing Status Sold
Purchase Type For Sale
Square Footage 1,408 sqft
Price per Sqft $223
Subdivision Country Lane Estates
MLS Listing ID RX-10523576
Sold Date 05/24/19
Bedrooms 3
Full Baths 2
Construction Status Resale
HOA Y/N No
Year Built 1977
Annual Tax Amount $1,393
Tax Year 2018
Lot Size 7,500 Sqft
Property Description
Beautifully and totally remodeled 3 bedroom, 2 bath home in the NON HOA community of Country Lane Estates. Updated kitchen has granite counters, stainless steel appliances, pantry, plenty of cabinets with pot drawers and lazy Susan. Master Suite with walk-in closet, granite vanity, marble and frameless shower door. New roof, new A/C, new duct-work, new attic insulation, new electrical panel. Tile throughout living space and new laminate floors in all bedrooms. All impact doors and windows. Updated solid wood interior doors and exterior doors with Medeco locks. Freshly painted inside and out. High level 5 smooth surface ceilings which mean NO popcorn! All interior walls are hand textured. Spacious covered and screened patio is perfect for entertaining. Excellent location and great schools
Location
State FL
County Palm Beach
Area 4630
Zoning RH
Rooms
Other Rooms Great, Laundry-Util/Closet, Storage
Master Bath Mstr Bdrm - Ground
Interior
Interior Features Pantry, Volume Ceiling
Heating Central
Cooling Ceiling Fan, Central
Flooring Ceramic Tile
Furnishings Unfurnished
Exterior
Exterior Feature Covered Patio, Room for Pool, Screened Patio
Garage 2+ Spaces, Drive - Circular
Community Features Sold As-Is
Utilities Available Cable, Public Sewer, Public Water
Amenities Available None
Waterfront Description None
View Garden
Roof Type Comp Shingle
Present Use Sold As-Is
Exposure South
Private Pool No
Building
Lot Description < 1/4 Acre
Story 1.00
Foundation CBS
Construction Status Resale
Schools
Elementary Schools Hagen Road Elementary School
Middle Schools Carver Middle School
High Schools Spanish River Community High School
Others
Pets Allowed Yes
Senior Community No Hopa
Restrictions None
Acceptable Financing Cash, Conventional, FHA
Membership Fee Required No
Listing Terms Cash, Conventional, FHA
Financing Cash,Conventional,FHA
Pets Description 3+ Pets, 50+ lb Pet, No Restrictions
Read Less
GET MORE INFORMATION




