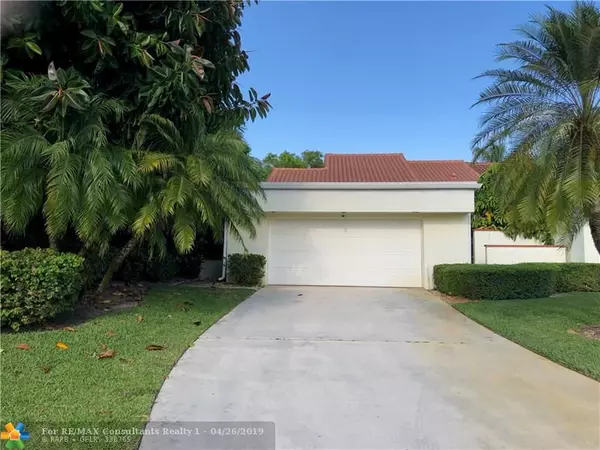For more information regarding the value of a property, please contact us for a free consultation.
11126 Stonybrook Ln Boynton Beach, FL 33437
Want to know what your home might be worth? Contact us for a FREE valuation!

Our team is ready to help you sell your home for the highest possible price ASAP
Key Details
Sold Price $250,000
Property Type Townhouse
Sub Type Townhouse
Listing Status Sold
Purchase Type For Sale
Square Footage 1,817 sqft
Price per Sqft $137
Subdivision Indian Springs
MLS Listing ID F10171880
Sold Date 07/12/19
Style Villa Fee Simple
Bedrooms 3
Full Baths 2
Construction Status Resale
HOA Fees $383/mo
HOA Y/N Yes
Year Built 1982
Annual Tax Amount $1,462
Tax Year 2018
Property Description
Ready for immediate Occupancy quick closing ! Indian Springs 55+ Gated Communty low maintenance fees. Corner single story 3 bedrooms, 2 full bathrooms over 1800 ac sq ft with Golf Views, New Roof, New AC, Volume ceiings, large wrap around covered patio, eat-in-kitchen, formail dining room , Accordion shutters, 2 car Garage with driveway to accommodate over 6 cars. Perfect for investor to update and can rent with no waiting period. Best value for sq footage and two car garage. Maintenance includes exterior painting, lawn care, pest control and manned gate. This is the only house for sale in this section of 12 villa homes.This is the largest single stoty model.
Investors there is no waiting period for rentals. House being sold "as is".
Location
State FL
County Palm Beach County
Community Oakmont/Indian
Area Palm Beach 4590; 4600; 4610; 4620
Building/Complex Name Indian springs
Rooms
Bedroom Description Master Bedroom Ground Level
Other Rooms Den/Library/Office, Glassed Porch, Great Room, Utility Room/Laundry
Dining Room Breakfast Area, Formal Dining
Interior
Interior Features First Floor Entry, Foyer Entry, Volume Ceilings, Walk-In Closets
Heating Central Heat, Electric Heat
Cooling Attic Fan, Ceiling Fans, Electric Cooling, Paddle Fans
Flooring Ceramic Floor, Tile Floors
Equipment Automatic Garage Door Opener, Dishwasher, Disposal, Dryer, Electric Range, Microwave, Refrigerator, Self Cleaning Oven, Wall Oven
Furnishings Unfurnished
Exterior
Exterior Feature Fruit Trees, Privacy Wall, Screened Porch, Wraparound Porch
Garage Attached
Garage Spaces 2.0
Amenities Available Golf Equity Available, No Amenities, Other Membership Available
Water Access Y
Water Access Desc None
Private Pool No
Building
Unit Features Golf View
Entry Level 1
Foundation Cbs Construction
Unit Floor 1
Construction Status Resale
Others
Pets Allowed Yes
HOA Fee Include 383
Senior Community Verified
Restrictions Corporate Buyer OK,Ok To Lease,Okay To Lease 1st Year
Security Features Private Guards,Security Patrol
Acceptable Financing No Terms
Membership Fee Required No
Listing Terms No Terms
Special Listing Condition As Is, Handyman Special
Pets Description Restrictions Or Possible Restrictions
Read Less

Bought with Re/Max Prestige Realty/LW
GET MORE INFORMATION




