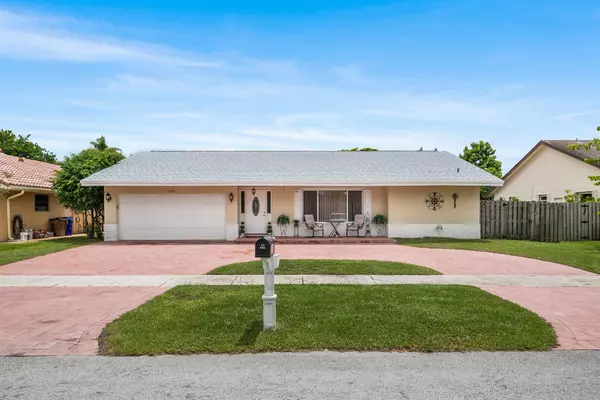Bought with Coldwell Banker/ BR
For more information regarding the value of a property, please contact us for a free consultation.
2818 SW 14th CT Deerfield Beach, FL 33442
Want to know what your home might be worth? Contact us for a FREE valuation!

Our team is ready to help you sell your home for the highest possible price ASAP
Key Details
Sold Price $388,889
Property Type Single Family Home
Sub Type Single Family Detached
Listing Status Sold
Purchase Type For Sale
Square Footage 2,150 sqft
Price per Sqft $180
Subdivision Crystal Heights
MLS Listing ID RX-10551714
Sold Date 09/19/19
Style < 4 Floors,Ranch
Bedrooms 3
Full Baths 2
Construction Status Resale
HOA Y/N No
Year Built 1980
Annual Tax Amount $4,287
Tax Year 2018
Lot Size 7,500 Sqft
Property Description
Over 1800 sqft Immaculate Well-Kept 3/2 two car garage located in desirable Waterford neighborhood in Deerfield Beach. This home features Updated ''Open Concept'' white kitchen with Quartz Counter tops, Stainless Steel appliances w/ Double Sinks. 3 years old Roof, A/C and W/Heater. Newer Beautiful Porcelain 28' Tile flooring throughout. Updated bathrooms, Split bedroom plan, Newer Full-Size Washer & Dryer and Vaulted Ceilings. Large paved Fenced-in Backyard, Enclosed patio with New circular driveway with access to renovated community playground. NO HOA! Close to I-95, Sawgrass Exwy, Shopping Plaza and 15 mins to Breathtaking Beach. Schedule a private showing today, you won't regret! Great first-time buyer opportunity!
Location
State FL
County Broward
Community Waterford Crystal Heights
Area 3416
Zoning RS-5
Rooms
Other Rooms Family
Master Bath Combo Tub/Shower, Dual Sinks
Interior
Interior Features Ctdrl/Vault Ceilings, Foyer, Sky Light(s), Split Bedroom
Heating Central, Electric
Cooling Ceiling Fan, Central, Electric
Flooring Tile
Furnishings Unfurnished
Exterior
Exterior Feature Fence, Shutters
Garage Drive - Circular, Driveway, Garage - Attached
Garage Spaces 2.0
Community Features Sold As-Is
Utilities Available Cable, Public Sewer, Public Water
Amenities Available None
Waterfront Description None
View Garden
Roof Type Comp Shingle
Present Use Sold As-Is
Exposure North
Private Pool No
Building
Lot Description < 1/4 Acre
Story 1.00
Foundation CBS
Construction Status Resale
Others
Pets Allowed Yes
Senior Community No Hopa
Restrictions Lease OK,None
Acceptable Financing Conventional, FHA, VA
Membership Fee Required No
Listing Terms Conventional, FHA, VA
Financing Conventional,FHA,VA
Read Less
GET MORE INFORMATION




