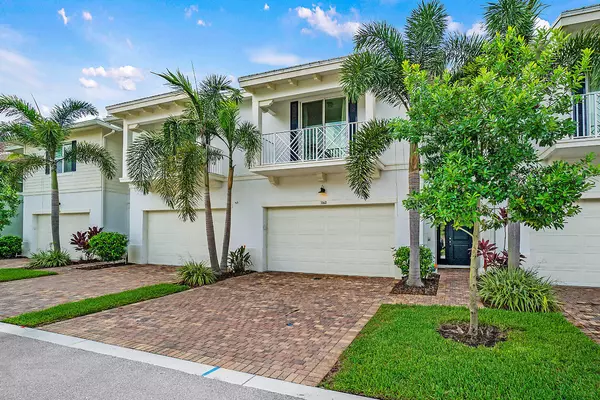Bought with Sutter & Nugent LLC
For more information regarding the value of a property, please contact us for a free consultation.
1060 Piccadilly ST Palm Beach Gardens, FL 33418
Want to know what your home might be worth? Contact us for a FREE valuation!

Our team is ready to help you sell your home for the highest possible price ASAP
Key Details
Sold Price $399,888
Property Type Townhouse
Sub Type Townhouse
Listing Status Sold
Purchase Type For Sale
Square Footage 2,154 sqft
Price per Sqft $185
Subdivision Hampton Cay
MLS Listing ID RX-10542763
Sold Date 10/04/19
Style Townhouse
Bedrooms 3
Full Baths 2
Half Baths 1
Construction Status Resale
HOA Fees $353/mo
HOA Y/N Yes
Abv Grd Liv Area 29
Year Built 2014
Annual Tax Amount $5,616
Tax Year 2018
Lot Size 2,818 Sqft
Property Description
Charming Hampton Cay Townhome! 3 Bedroom 2.5 Baths with loft and attached 2 car garage. Energy efficient unit with and east backyard view of the Quiet Serene Preserve with a screened patio and NO hot afternoon sun! This home offers many wonderful features and upgrades such as open floor plan, Volume ceilings, a loft , split bedrooms and impact windows and doors! The kitchen features granite counter tops, custom backsplash, plenty of cabinetry w/crown molding, breakfast bar w/pendant lighting, SS appliances including double oven and a large pantry. Open living room/dining room. Extra storage closet w/custom organizer and a half bath on the first floor. SEE MORE.
Location
State FL
County Palm Beach
Community Hampton Cay
Area 5310
Zoning RM(cit
Rooms
Other Rooms Laundry-Inside, Loft, Storage
Master Bath Dual Sinks, Mstr Bdrm - Upstairs, Separate Shower, Separate Tub
Interior
Interior Features Built-in Shelves, Closet Cabinets, Entry Lvl Lvng Area, French Door, Laundry Tub, Pantry, Roman Tub, Split Bedroom, Upstairs Living Area, Volume Ceiling, Walk-in Closet
Heating Central, Electric
Cooling Ceiling Fan, Central, Electric
Flooring Carpet, Tile
Furnishings Unfurnished
Exterior
Exterior Feature Screened Patio
Garage 2+ Spaces, Garage - Attached
Garage Spaces 2.0
Community Features Sold As-Is
Utilities Available Cable, Electric, Public Sewer, Public Water
Amenities Available Clubhouse, Fitness Center, Pool, Sidewalks, Street Lights
Waterfront Description None
View Garden
Roof Type Flat Tile
Present Use Sold As-Is
Exposure West
Private Pool No
Building
Lot Description < 1/4 Acre
Story 2.00
Foundation CBS
Construction Status Resale
Others
Pets Allowed Restricted
HOA Fee Include 353.00
Senior Community No Hopa
Restrictions Buyer Approval,Commercial Vehicles Prohibited,Lease OK w/Restrict,No Lease 1st Year,No Truck/RV
Security Features Security Sys-Owned
Acceptable Financing Cash, Conventional
Membership Fee Required No
Listing Terms Cash, Conventional
Financing Cash,Conventional
Pets Description 50+ lb Pet, Up to 2 Pets
Read Less
GET MORE INFORMATION




