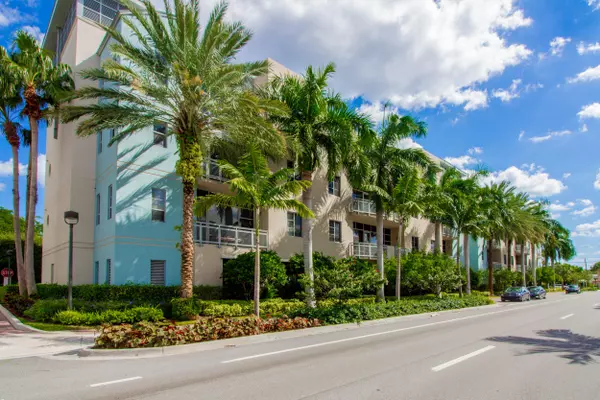Bought with Mizner Grande Realty LLC
For more information regarding the value of a property, please contact us for a free consultation.
365 SE 6th AVE 404 Delray Beach, FL 33483
Want to know what your home might be worth? Contact us for a FREE valuation!

Our team is ready to help you sell your home for the highest possible price ASAP
Key Details
Sold Price $511,000
Property Type Condo
Sub Type Condo/Coop
Listing Status Sold
Purchase Type For Sale
Square Footage 1,343 sqft
Price per Sqft $380
Subdivision Meridian Delray Condo
MLS Listing ID RX-10278598
Sold Date 03/01/17
Style Art Deco,Contemporary
Bedrooms 2
Full Baths 2
Half Baths 1
Construction Status Resale
HOA Fees $450/mo
HOA Y/N Yes
Abv Grd Liv Area 6
Year Built 2006
Annual Tax Amount $7,430
Tax Year 2015
Property Description
RARE OPPORTUNITY TO LIVE IN LOFT LUXURY, 3 blocks from ATLANTIC AVE! This PENTHOUSE unit is located in EAST DELRAY BEACH, just 1 MILE from the OCEAN. The Meridian offers unique loft-style residences FEATURING a wide open floor plan, floor-to-ceiling hurricane impact glass, exposed ceilings and spiral ductwork. SS appliances, Waterworks fixtures, and Alno German cabinetry produce the perfect fusion of modern industrial and sophisticated elegance. Located on the same floor is a Rooftop pool that overlooks the city and intracoastal! Additional luxury amenities include: expansive lounge area, shaded gazebos, cabana baths and covered secure parking with abundant guest spaces.
Location
State FL
County Palm Beach
Area 4370
Zoning CBD(ci
Rooms
Other Rooms Laundry-Util/Closet, Loft
Master Bath Combo Tub/Shower, Mstr Bdrm - Ground
Interior
Interior Features Fire Sprinkler, Volume Ceiling, Walk-in Closet
Heating Central, Electric
Cooling Central, Electric
Flooring Ceramic Tile
Furnishings Unfurnished
Exterior
Exterior Feature Cabana, Deck, Open Balcony
Garage 2+ Spaces, Garage - Attached, Guest
Garage Spaces 2.0
Utilities Available Cable, Electric Service Available, Public Sewer, Public Water
Amenities Available Cabana, Elevator, Lobby, Picnic Area, Pool
Waterfront Description None
Roof Type Other
Handicap Access Accessible Elevator Installed
Exposure West
Private Pool No
Building
Story 1.00
Foundation Concrete
Unit Floor 4
Construction Status Resale
Schools
Elementary Schools Pine Grove Elementary School
Middle Schools Carver Community Middle School
High Schools Atlantic High School
Others
Pets Allowed Yes
HOA Fee Include 450.00
Senior Community No Hopa
Restrictions Interview Required,Pet Restrictions
Security Features Entry Card,Entry Phone,Lobby,TV Camera
Acceptable Financing Cash, Conventional
Membership Fee Required No
Listing Terms Cash, Conventional
Financing Cash,Conventional
Read Less
GET MORE INFORMATION




